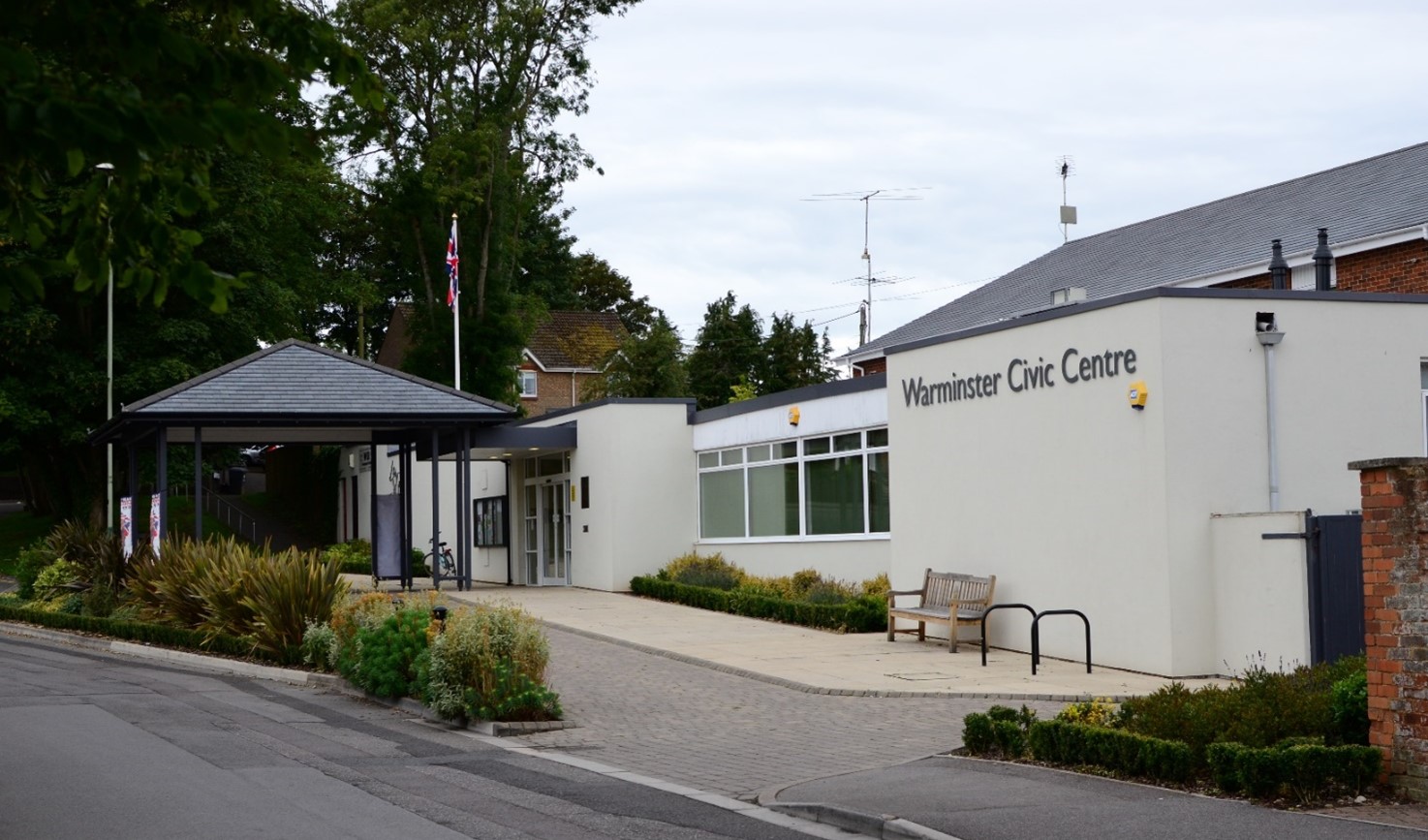In brief
Project Overview
Project details:
- Client: Warminster Civic Centre
- Location: Warminster, Wiltshire
- Team: BTA Architects | Ken-Biggs Contractors Ltd
Project details:
Share this project:
Project
Warminster Council wanted to modernise the existing Assembly Rooms, a forty-year-old building to accommodate new offices, disabled access and multi-use function rooms. The proposed scheme also involved updates to the kitchen and bar servery. We delivered civil and structural advice alongside the Architect and M&E Services Consultant whilst being guided by the Town Clerk and Councillors.
Action
The fabric of the building was generally sound and provided the canvas for the reforming, modernising and achieving the aims of making a Community Hub accessible by all. Some time was spent in deciding the future uses of the building and the created spaces to maximise the functions that the structure could provide whilst maintaining a tight grip on the available budget.
Challenges
The former stage and hall were to be split into three spaces with folding sliding doors between that would provide various combinations of room spaces for hire. The main hall had a high ceiling and the use of top hung, suspended folding doors required the design, fabrication and erection in-situ of a 12-metre span steel lattice girder at the mid-point of the hall. Wall stanchions were not required as the wall construction was robust enough to carry the bearing loads. Alterations to other load bearing structures necessitated the introduction of beams and lintels to form new openings.
Result
The local community has embraced the changes to the Assembly Rooms and many local firms hold events there. Council employees’ hot desk from the revamped offices, disabled facilities are now available, and we held our 25-year Anniversary social evening in the main hall. Showcasing our project to staff, friends and Clients.
