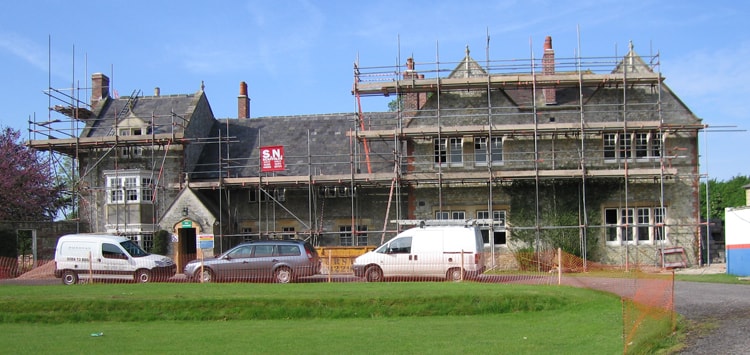In brief
Project Overview
Project details:
- Client: Former Vicarage
- Location: Warminster
Project details:
Share this project:
Surveyors Knight Frank, led the major refurbishment of a former vicarage. This Grade II listed building in a village near Warminster has a long and varied history. It started as a 14th century hall house that altered in the 17th century. It also extended in the early 20th century, and then further altered 70 years later when it administered as a school.
These alterations had been heavy-handed in many areas. Internal spaces divided up into small rooms with high ceilings, inconsistent floor levels and high window cills.
As a result, the removal of modern partitions opened up the internal space in the kitchen and bedrooms. Also, the removal of the first floor in the 14th century hall restored it to its original configuration. This revealed a splendid two-storey timber frame with decorative curved braces and arch-braced trusses. This refurbishment included demolition of the latest extensions. Also, construction of a new conservatory at each end of the building.
The changes needed in the house required us to assess the bearing capacity of the ground. We also had to trace the structural load-bearing walls down through the building. Underpinned walls displayed where old foundations were weak. Clegg carried out new steel and timber beam designs throughout the building. The first floor was strengthened and raised in some bedrooms to improve the relationship between floor and window cill level.
Upon completion of the house, we designed repairs for a large pole barn outbuilding. In addition, we also designed a new garden wall to enclose a more formal area of the garden. Ultimately, this wonderful house restored its former glory both inside and out, and created an elegant home for country living. Using our extensive experience of listed buildings, we worked with the project team to turn the vision for the building into a reality.
