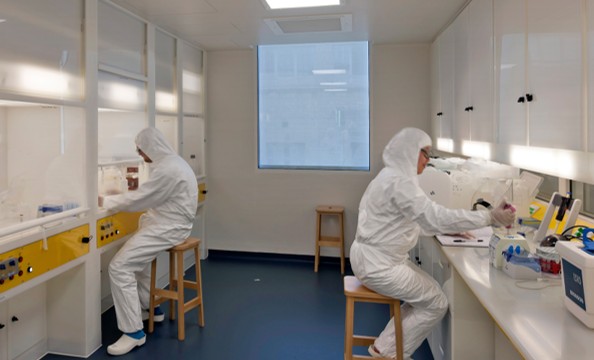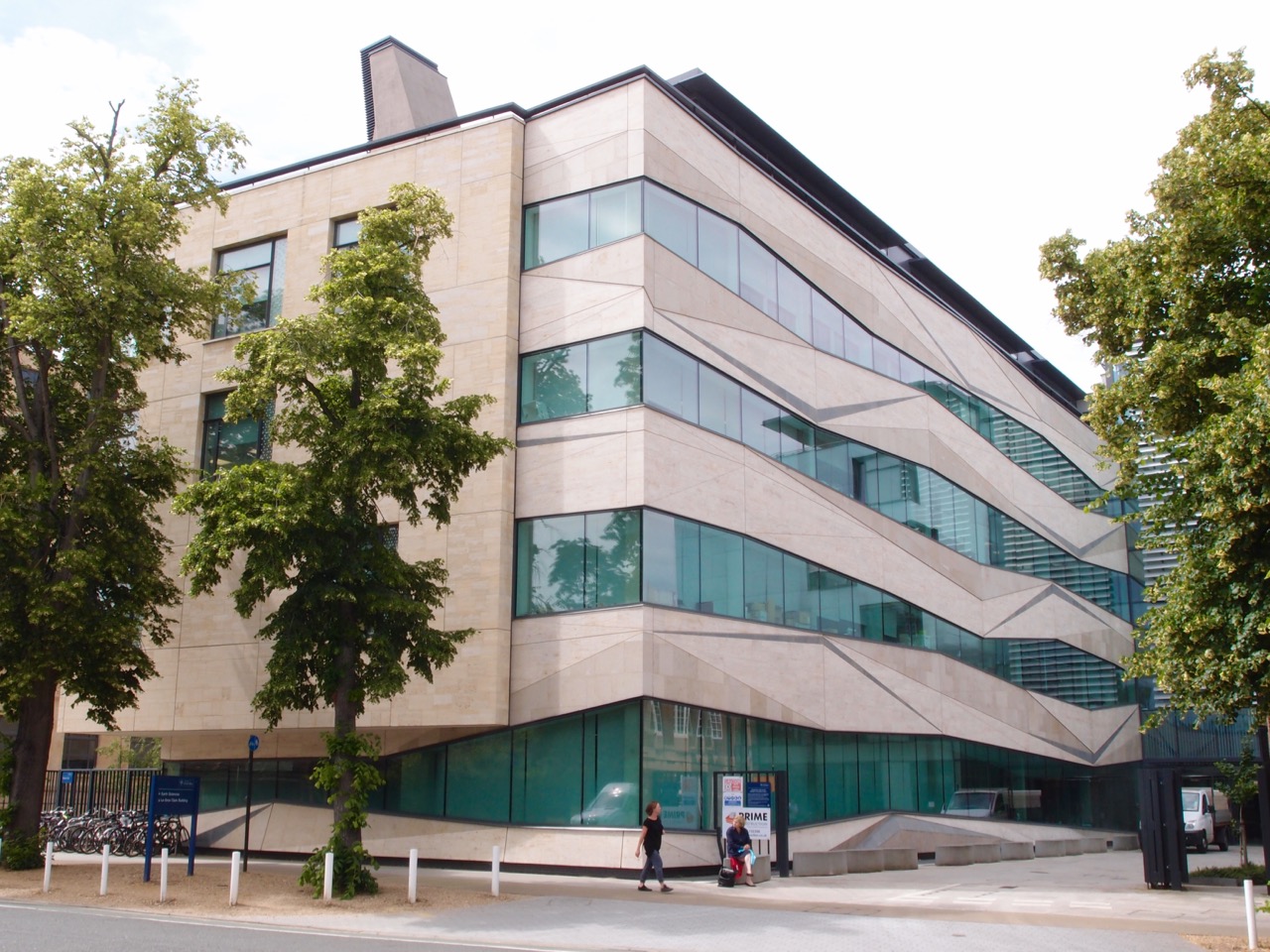In brief
Project Overview
Project details:
- Client: University of Oxford
- Location: Oxford, UK
- Team: WilkinsonEyre
Project details:
Share this project:
Project Overview
Located on South Parks Road, the new building for the University of Oxford’s Department of Earth Sciences is a striking blend of academic functionality and architectural expression. The building integrates the specialist infrastructure required for ultra-clean geochemistry laboratories, experimental petrology, and large computational facilities, alongside more flexible spaces for writing-up research and relaxation.
Designed to accommodate 400 students, researchers, and staff, it includes metal-free ‘clean’ laboratories, lecture theatres, conference rooms, offices, and a library. The laboratory wing, spanning four floors, is designed to be flexible, enabling research groups to expand or contract as needed, in response to evolving research demands and funding.
Among its many specialised facilities, it houses the largest suite of metal-free geochemistry labs in the world, covering 345m². A particularly notable feature is the second floor, which has removable windows to allow for the craning of large equipment, such as a mass spectrometer, into place after the building’s completion.
Internally, the building is structured around a clear relationship diagram of laboratory and office wings, with an atrium acting as a hinge between the two. The ground floor includes undergraduate teaching and common areas, a library, a lecture theatre, and display space, while the senior common room is located on the top floor, offering views over central Oxford from its roof terrace. This space is essential in fostering interaction and interdisciplinary exchange among staff.
Clegg Contribution
Clegg provided structural services for the building, including the design of the precast cladding units. The precast panels were manufactured offsite, reducing waste and improving programme delivery. These panels mimic the local geology, with the cladding design incorporating geometric bands of Clipsham, Jura, and Purbeck stones, selected for their durability and to enhance the narrative wall framing the building’s entrance.
The collaboration between architect and geologists also showcased the nature of the research conducted within, ensuring that the cladding not only reinforced the building’s geological identity but also complemented its academic function.
-
 Earth Sciences Department (Wilkinson Eyre, 2010)
Earth Sciences Department (Wilkinson Eyre, 2010) -

