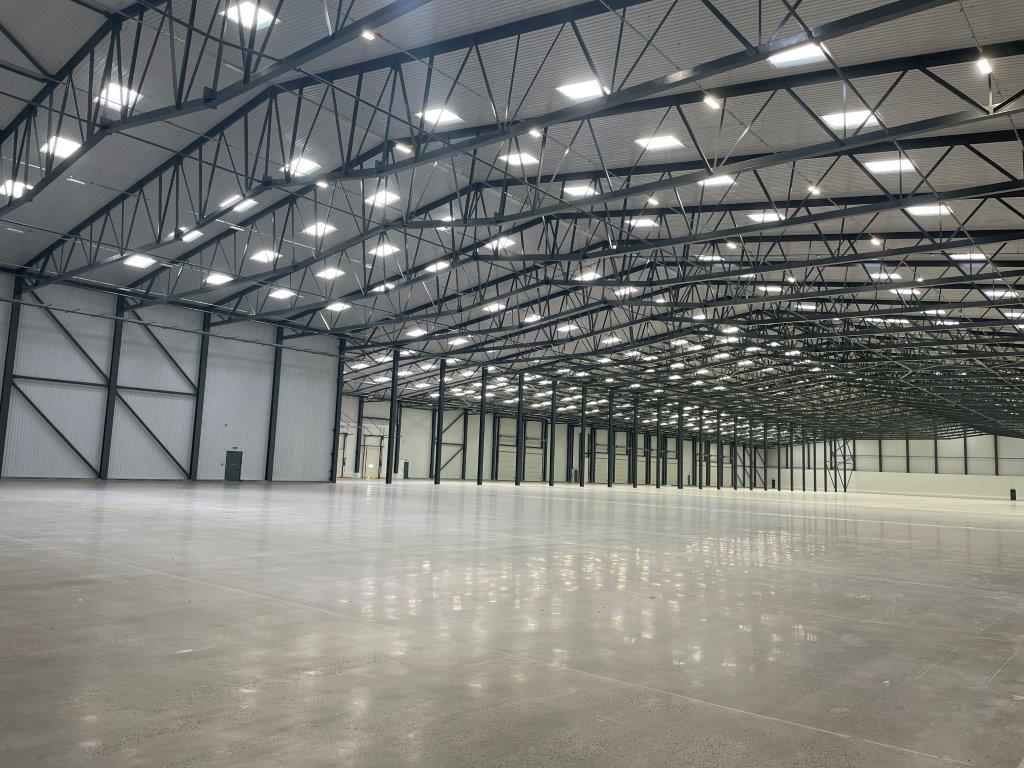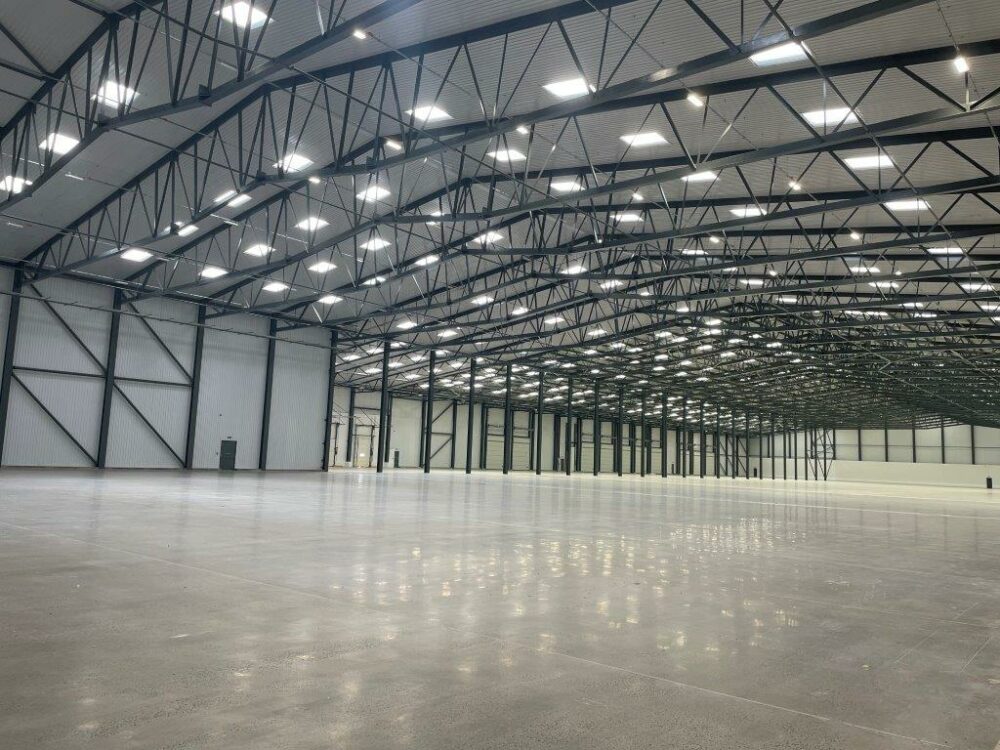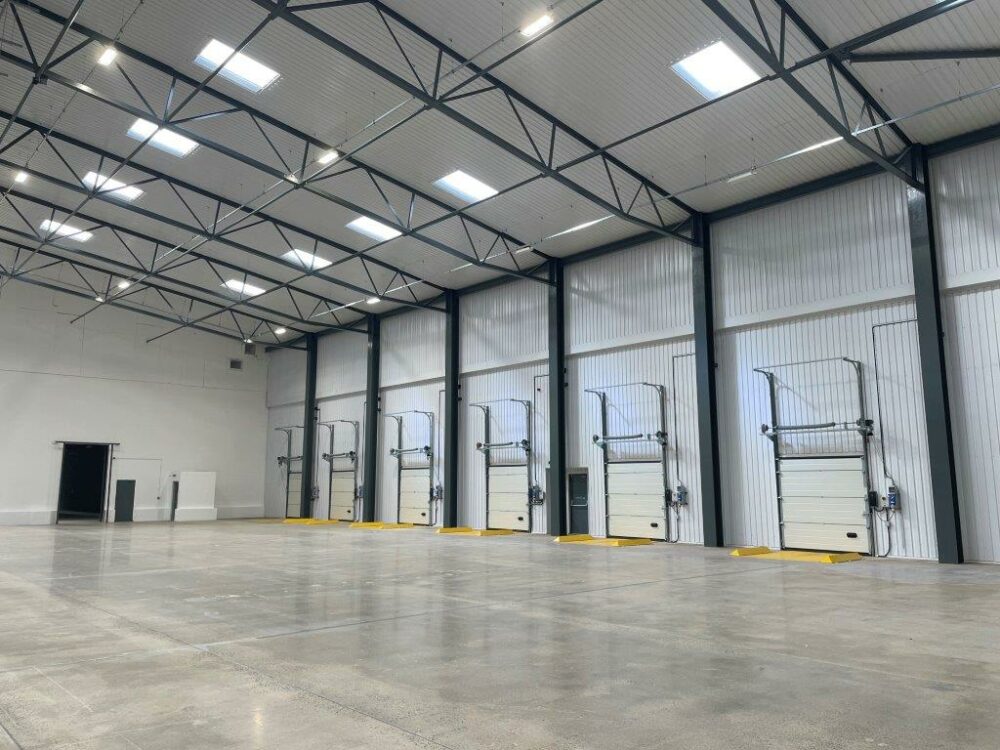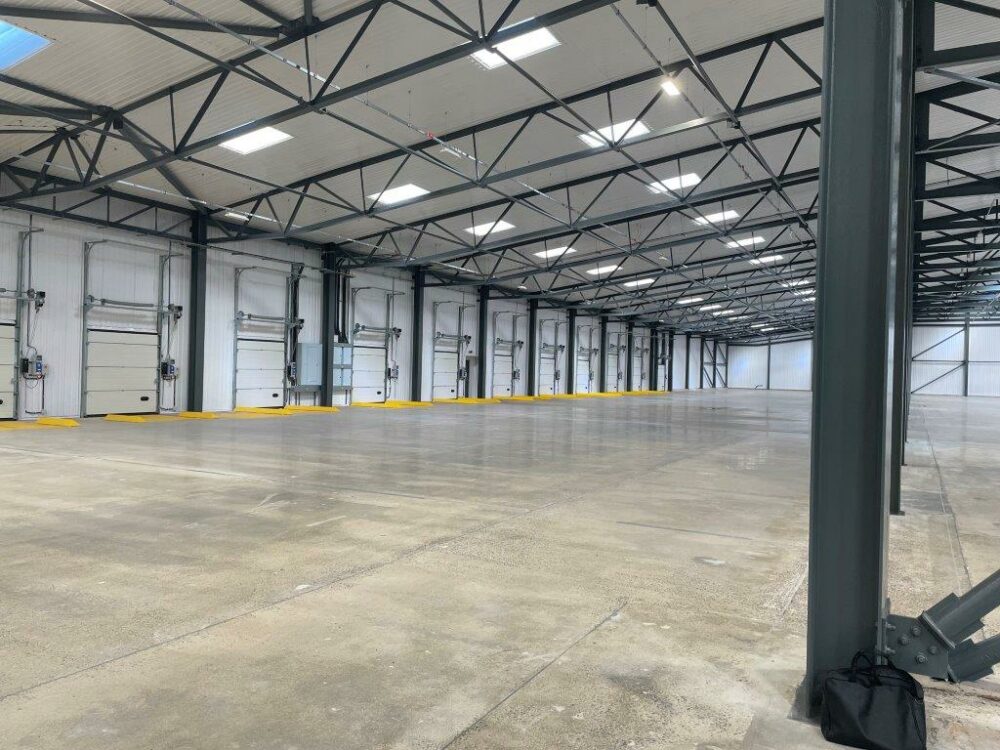In brief
Project Overview
Project details:
- Client: Hollis Global
- Location: Bristol, UK
Share this project:
Project Overview:
The Titan Distribution Centre in Bristol involved the refurbishment and extension of an existing logistics warehouse, incorporating a new steel portal frame structure with three storey offices. The project combined both new build and refurbishment elements, requiring advanced engineering techniques to deliver a highly functional and cost-effective solution. The aim was to create new commercial space suitable for storage and distribution while meeting the operational needs of modern logistics.
The design challenge was to construct a steel frame that was both aesthetically appealing and able to support varied loads, from retail equipment to office spaces, while accommodating large numbers of people. In addition to ensuring structural stability, the building needed to withstand high winds and seismic activity. It was also essential to meet high energy efficiency and environmental standards. Using BIM, a detailed 3D model was developed, optimising the design for both performance and material efficiency. The frame was designed using a moment-resisting system with braced frames for enhanced lateral load resistance, while wind tunnel testing informed adjustments for wind resistance.
Sustainability initiatives included the use of high-strength, low-alloy steel, the integration of solar panels, and the responsible sourcing of materials, all contributing to the building’s reduced environmental impact.
Clegg Contribution:
Clegg’s expertise was integral to the project’s success, particularly in the advanced engineering and design stages. Our team provided key input on the structural design, ensuring the steel frame met the required performance criteria while optimising load distribution. Additionally, Clegg was responsible for overseeing the BIM modelling and the advanced software analysis, ensuring both structural integrity and material efficiency throughout the project.



