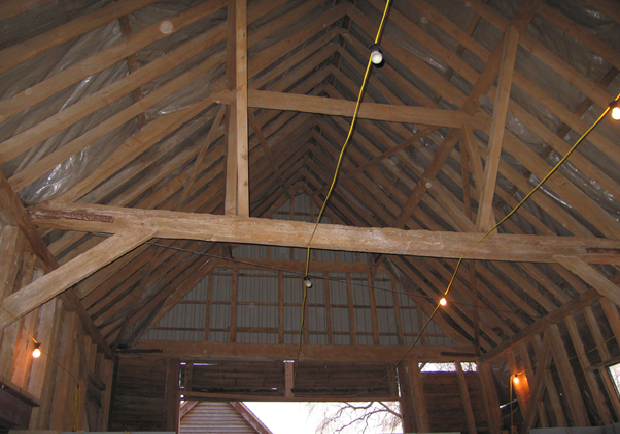In brief
Project Overview
Clegg were originally commissioned to carry out a site survey and subsequently complete the design of roof alterations to the main attic and kitchen areas of the Old Rectory. The roof of the main house comprised of rafter supported on purlins which spanned between king post trusses. The proposal was to cut the trusses and introduce a raised tie, to allow greater living space. Clegg analysed the trusses, introducing a new raised tie to allow for these changes. The existing timber members were also checked, and where necessary suitably sized replacements specified.
The roof construction in the kitchen area was similar, however, there was no need to remove the feature trusses. The existing members were analysed and again, replacement sizes were specified where require.
Subsequently, we were approached to provide structural support on the proposed garage construction. This involved a complete substructure and superstructure design. A load chase down was carried out to allow for the design of the footings. The masonry wall panels were designed to sufficiently resist wind loadings, with wind posts added where required. Steel beams were designed to support the vaulted ceiling over the gym and to support the roof and gable wall over the car port.
