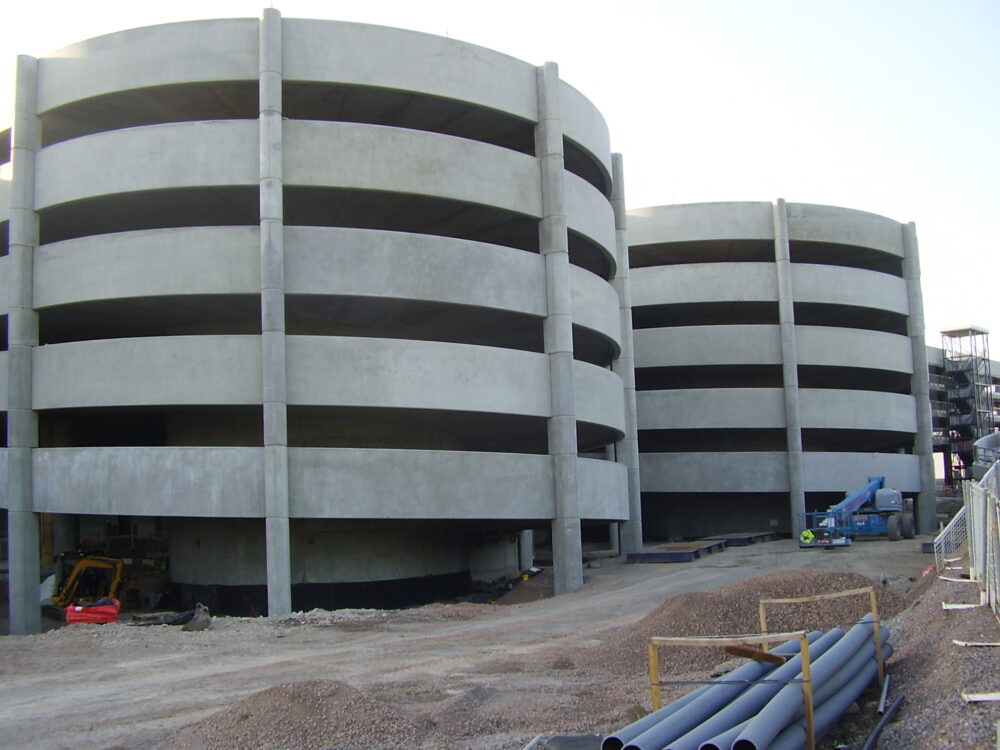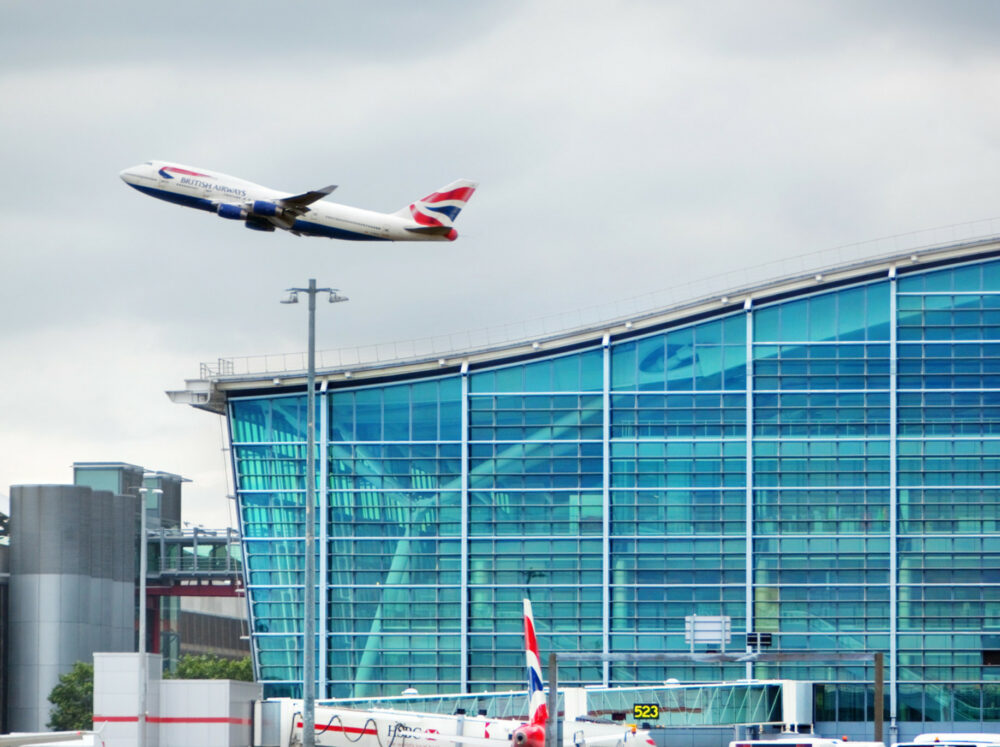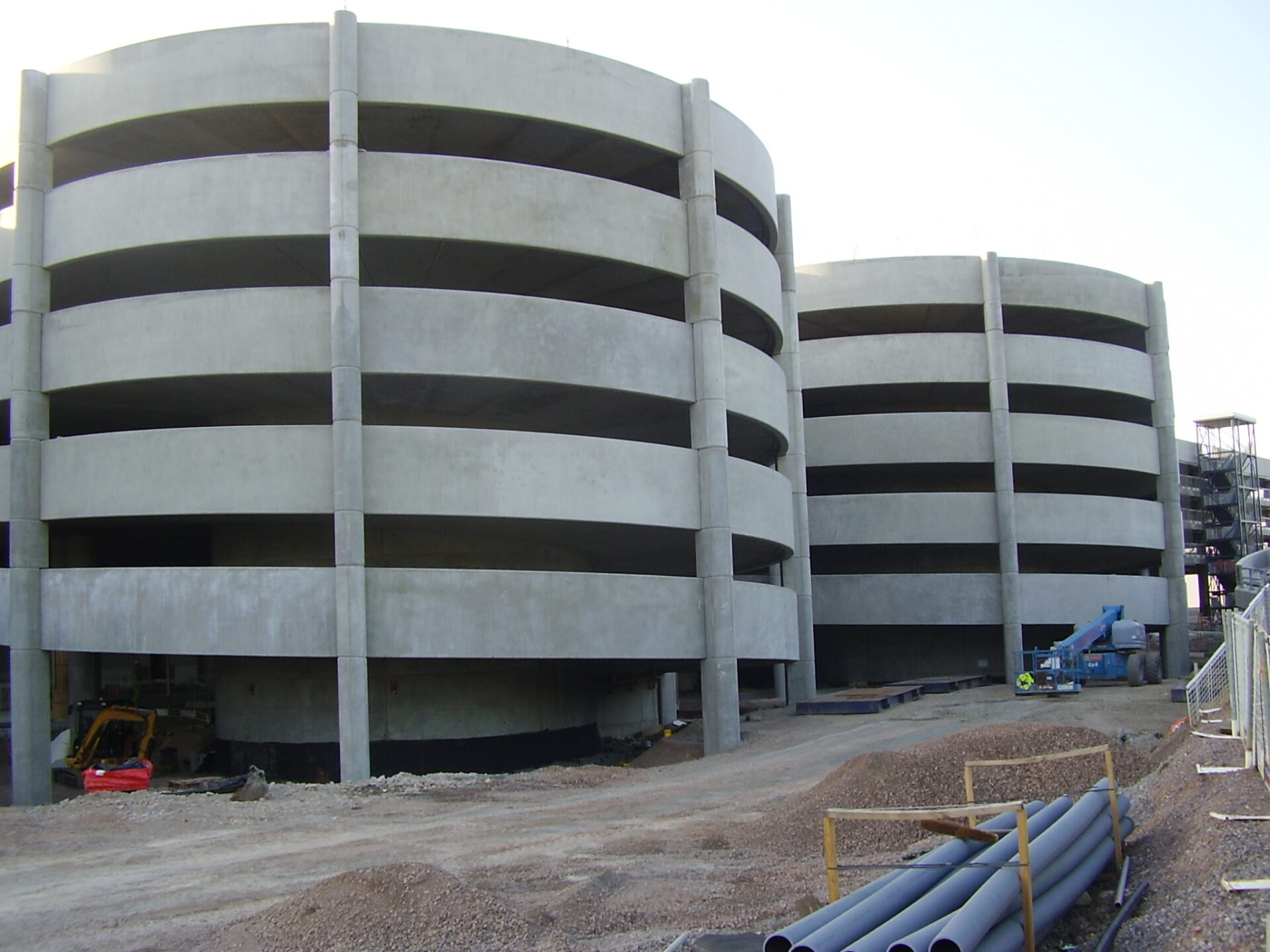In brief
Project Overview
Project details:
- Client: Heathrow Airport Holdings Limited
- Location: London, UK
- Team: Malling Products Ltd | Laing O’Rourke Group
Project details:
Share this project:
Project Overview
As part of the Heathrow, Terminal 5 project, we were responsible for the structural design of four ramps located at the rear of the multi-storey car park.
Each ramp has a diameter of 23 meters and reaches a height of 17 meters, wrapping around large vent shafts connected to the underground station.
Clegg Contribution
In collaboration with Malling Products Ltd, a division of the Laing O’Rourke Group, we reviewed the preliminary design with the project team, which featured tall precast concrete shaft panels. Recognising the challenges of craning these panels into position, we proposed a more efficient solution: casting a ring of wall panels for each storey height. This approach facilitated handling, with each ring comprising four segments weighing approximately 10 tonnes each.
Working closely with Practech Design Studio Ltd and the Contractor’s design managers, we developed a method to securely tie the segments together. We then executed the installation of architectural columns, parapets, and ramp deck panels in a carefully coordinated sequence around the shaft for each of the five storeys.
The thorough discussions and meticulous planning that went into the Terminal 5 project proved effective, as all four ramps were successfully erected safely and within a demanding schedule.
-
 OLYMPUS DIGITAL CAMERA
OLYMPUS DIGITAL CAMERA -

