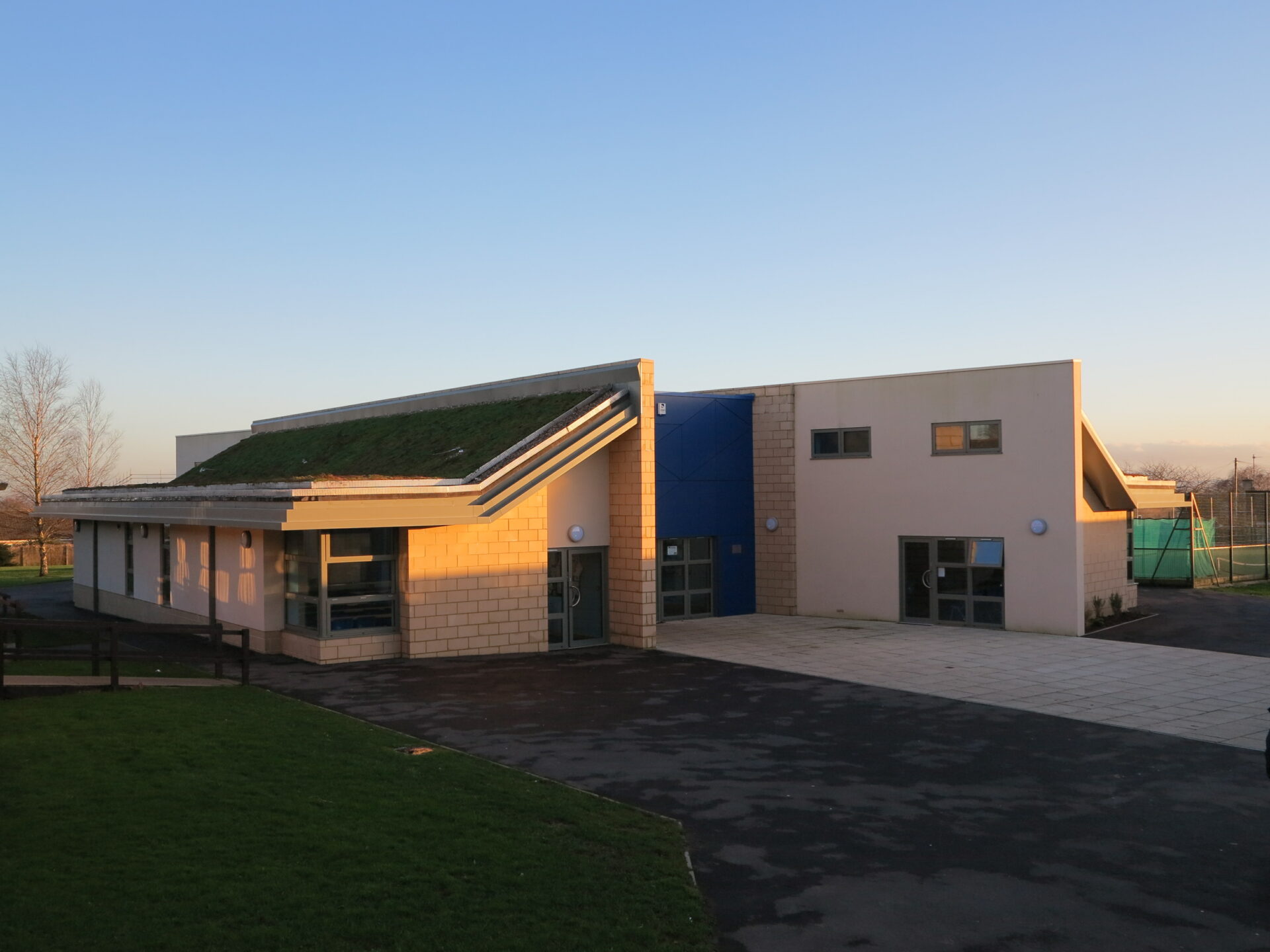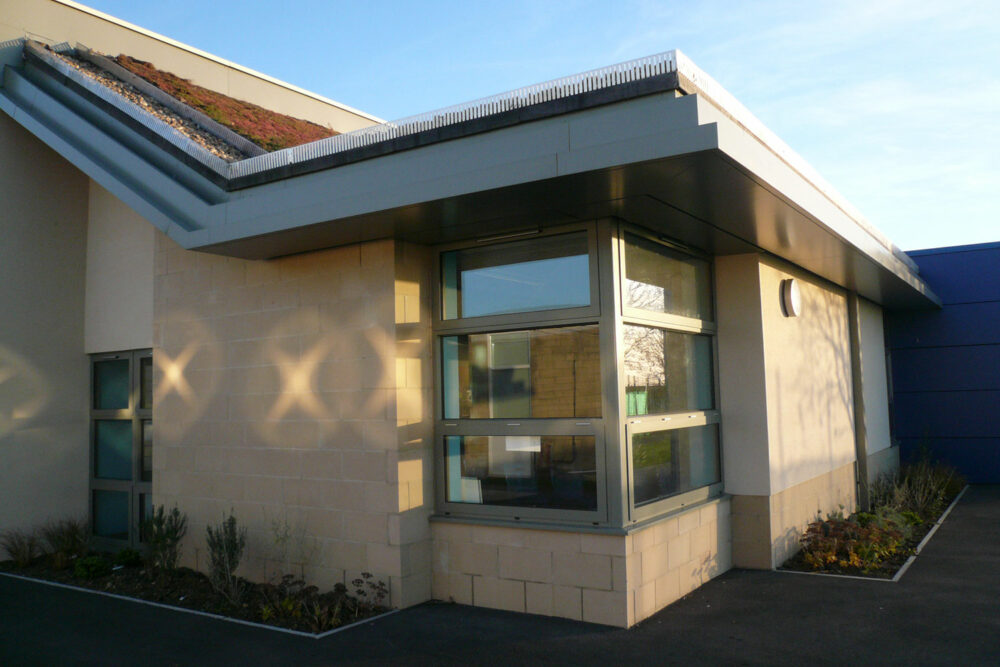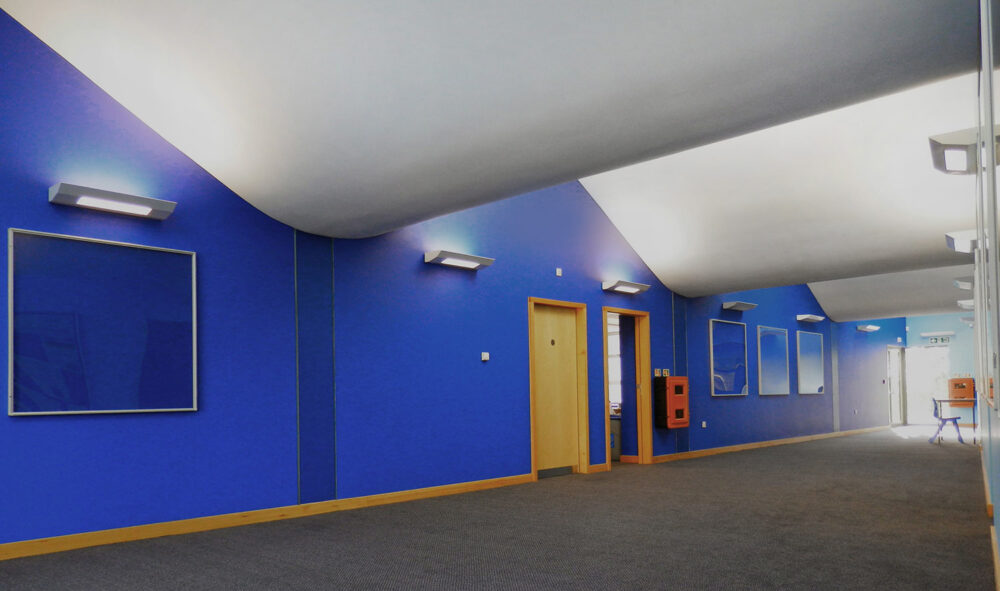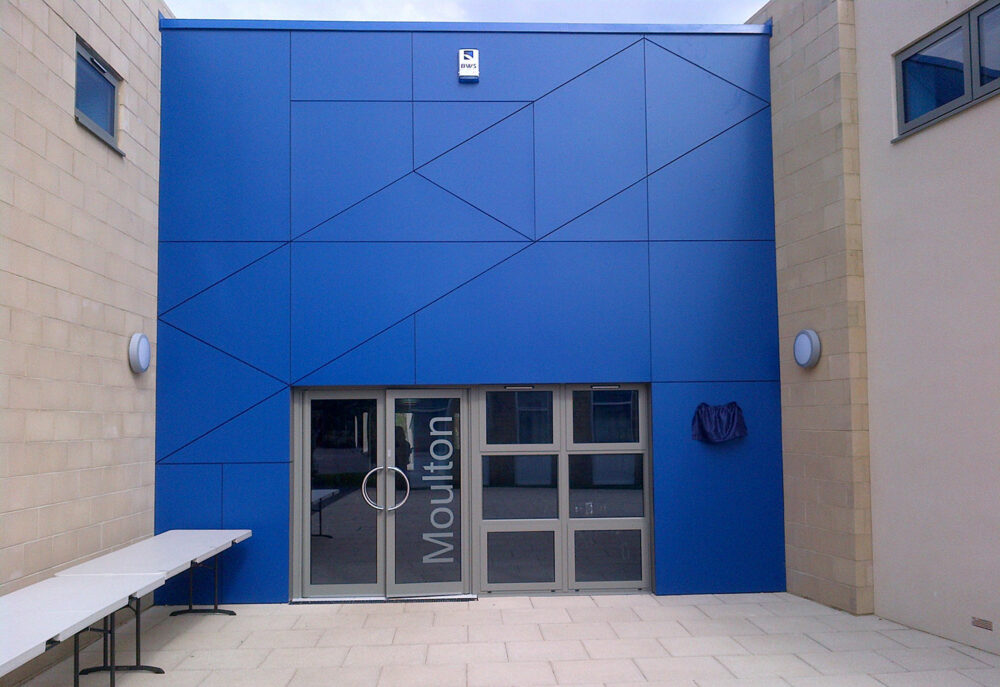In brief
Project Overview
Project details:
- Client: St Laurence School
- Location: Bradford on Avon, Wiltshire, UK
- Team: Baxter Green Architects
Project details:
Share this project:
Project Overview
St. Laurence School Mathematics Facility in Bradford-on-Avon is a modern, sustainable teaching block designed to integrate seamlessly with the existing campus. The project features adaptive spaces, innovative structural solutions, and a strong focus on environmental and aesthetic impact.
Clegg Contribution
In collaborating with Baxter Green Architects, we incorporated traditional masonry construction and glulam timber beams to support a distinctive sloping sedum roof. Our structural design ensured that the building met both aesthetic and functional requirements while adhering to sustainability principles. The overall design was created to offer a dynamic learning environment with a balance of sharp external lines and flowing internal spaces.
Working in an Occupied Environment
The project posed the challenge of working within an operational school campus. Clegg worked closely with Baxter Green Architects to ensure that construction activities did not disrupt the school’s daily operations.
Detailed planning was crucial, particularly with regard to existing services and the logistics of working in an active, occupied setting. This careful coordination allowed for the completion of the building without major disruption, enabling the school to continue its educational activities throughout the construction process.
Adaptive Spaces
A key feature of the design was the creation of adaptable learning spaces. The central atrium, with its wave-like ceiling and etched glass, fosters a flexible and inspiring environment for teaching. Each classroom was designed to have separate access, allowing for smooth transitions between lessons. This adaptability promotes both individual and collaborative learning, supporting the school’s aim to enhance the teaching of mathematics in a dynamic and engaging manner.



