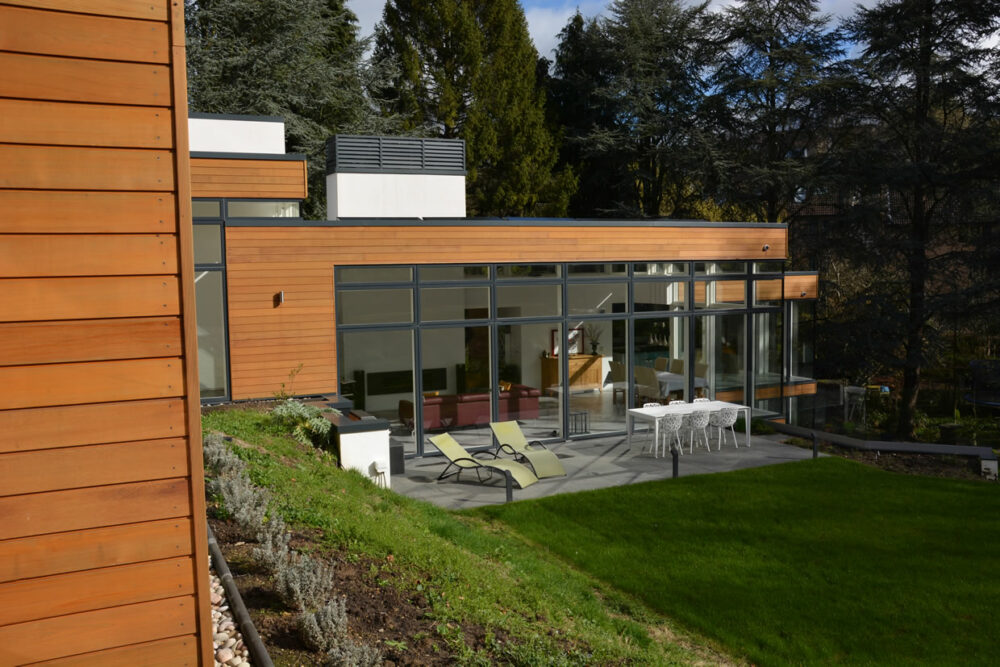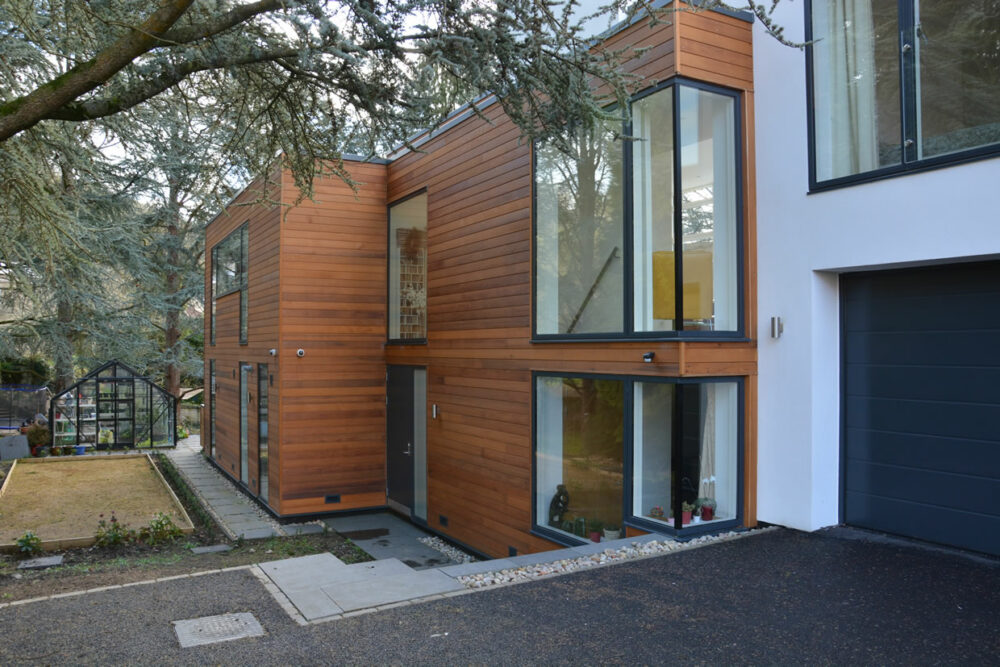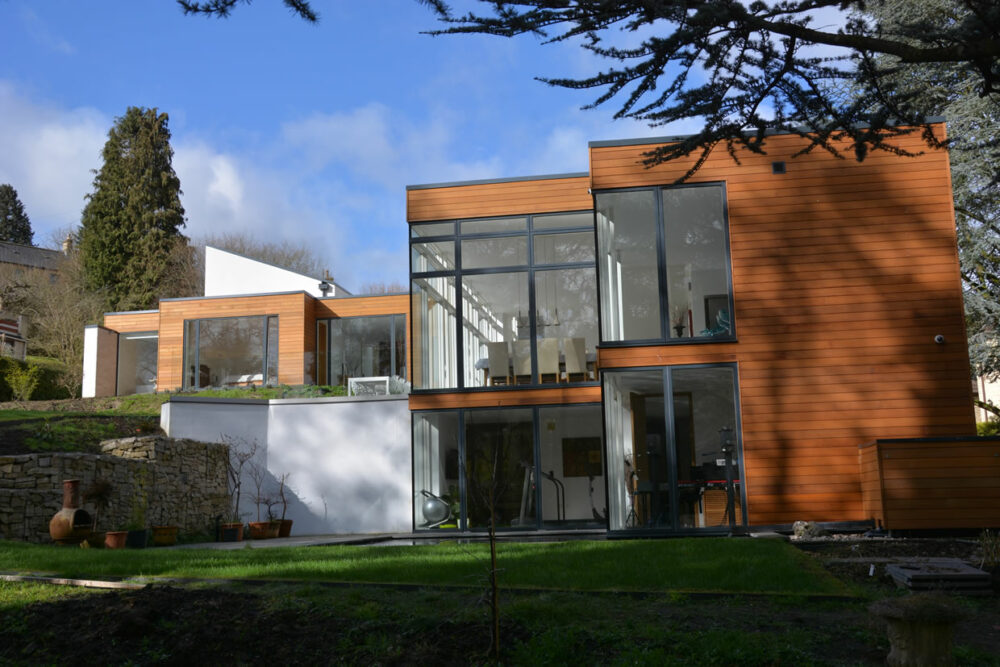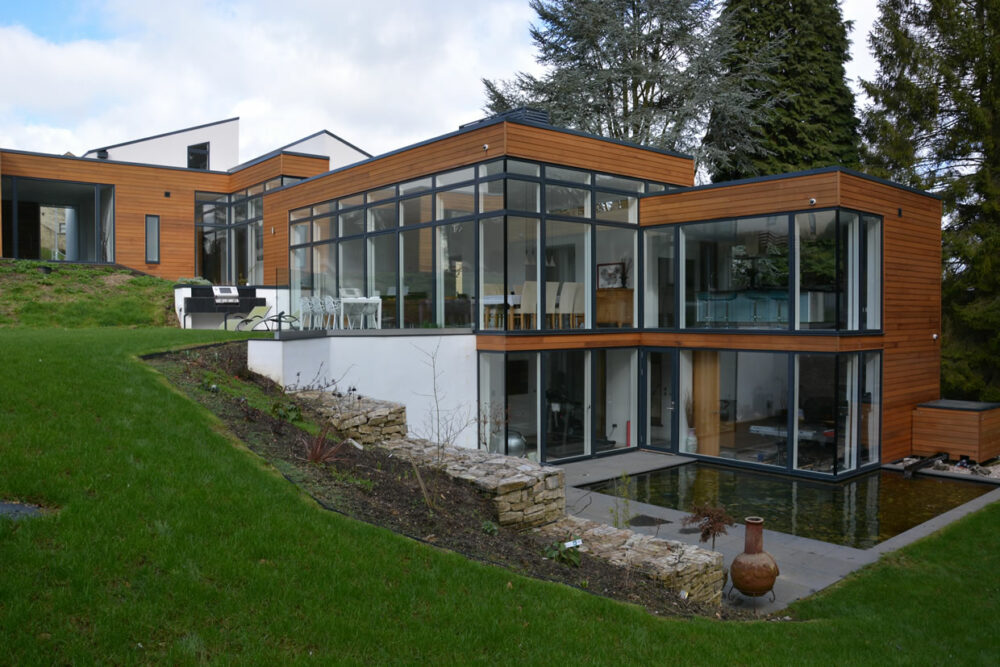In brief
Project Overview
Project details:
- Client: Private
- Location: Wiltshire, UK
- Team: Baxter Green Architects
Share this project:
Project Overview
Pew Mead House, located in Box, Wiltshire, is a bespoke, split-level residential dwelling designed by Baxter Green Architects. The site posed significant challenges, with ground levels varying by as much as 7m, making the initial piled foundation design too costly. As a result, Clegg was tasked with designing traditional footings alongside multiple retaining walls at various levels to accommodate the site’s topography.
The design also incorporated a significant amount of glazing on several façades, which added complexity to the structural requirements. The superstructure featured load-bearing masonry combined with steelwork to resist both vertical and horizontal loads, ensuring stability. Fixed portals within the masonry panels provided lateral wind load resistance for the glazed areas, while diaphragm action from the ply-faced, sedum roofs facilitated load transfer through the structure and down to the foundations.
Clegg Contribution
Clegg was appointed to design both the substructure and superstructure for Pew Mead House, overcoming significant challenges due to the site’s sloping nature. Clegg’s solution included traditional footings combined with strategically placed retaining walls to manage the varying ground levels.
The superstructure design featured load-bearing masonry integrated with steelwork to support the extensive glazing, ensuring the building’s structural integrity against vertical and horizontal loads. Clegg also ensured lateral stability for the glazed façades by incorporating fixed portals within the masonry. The diaphragm action from the sedum roofs further contributed to the building’s overall load transfer.




