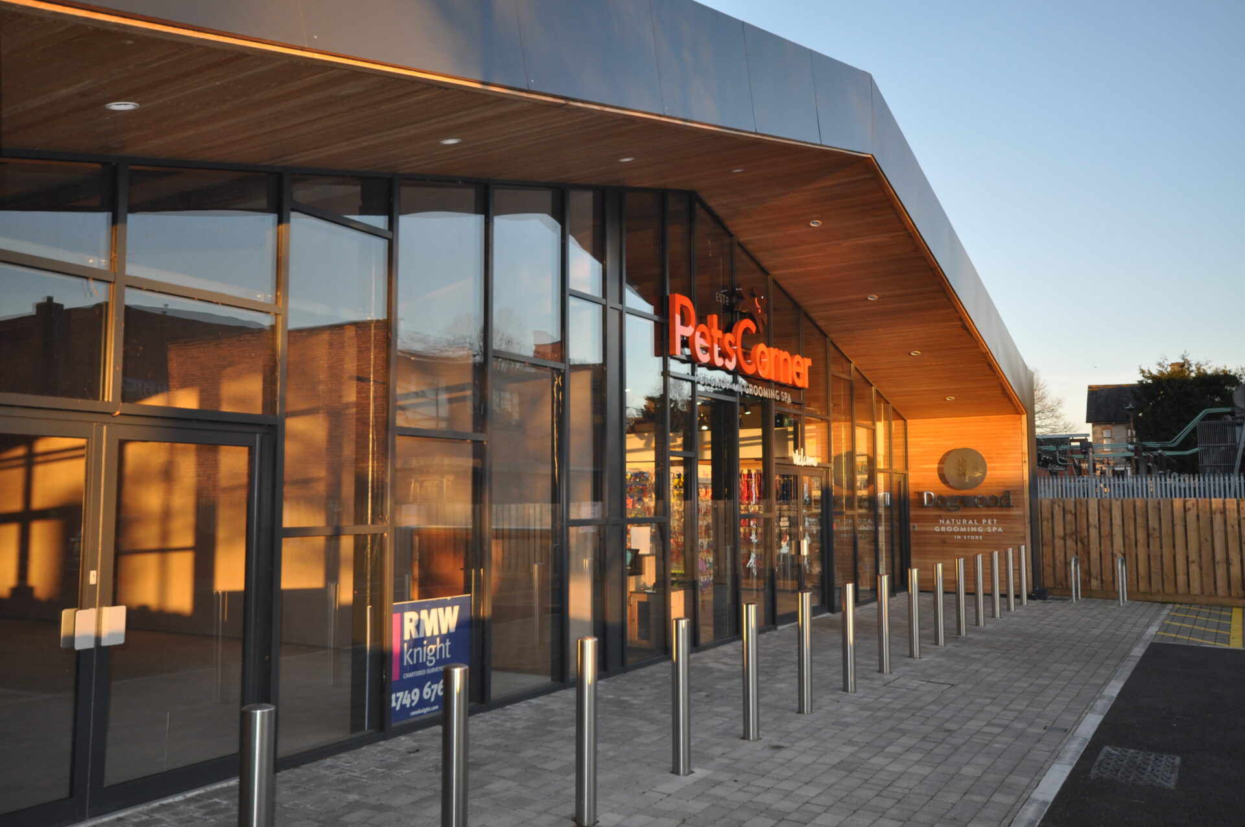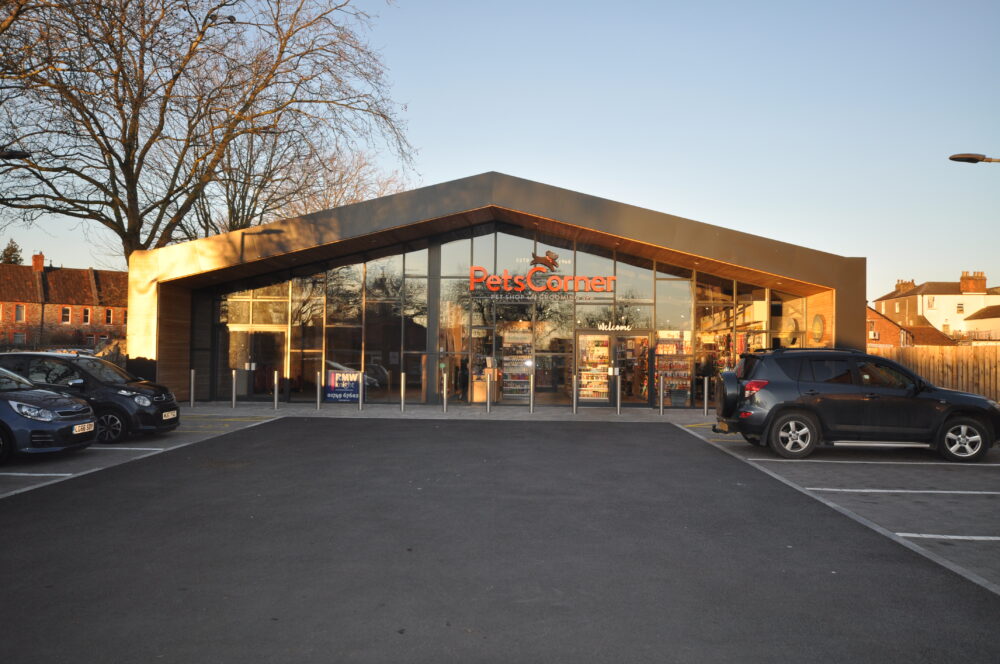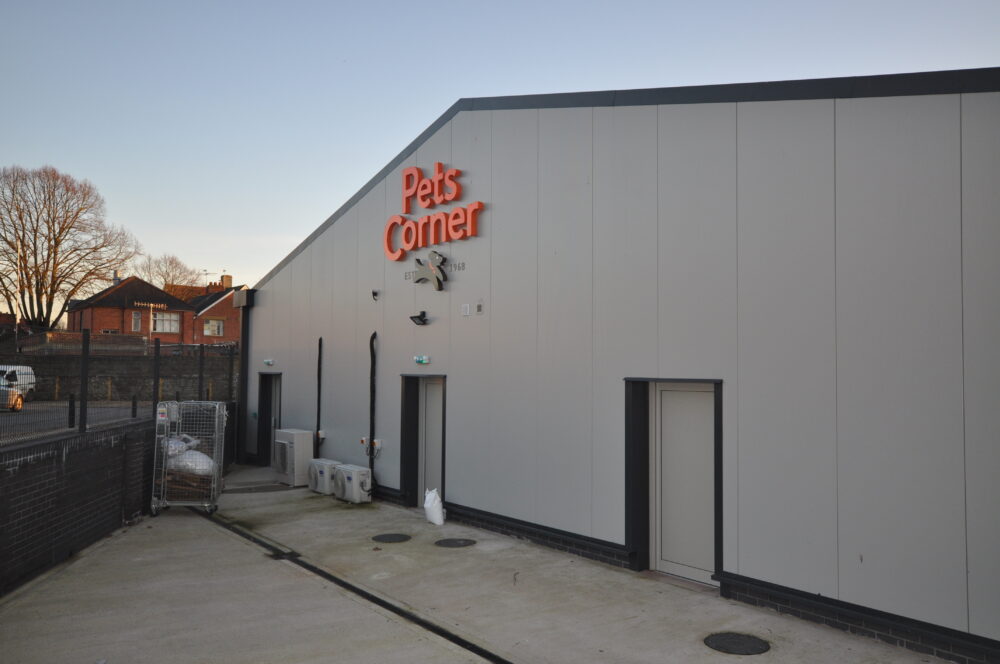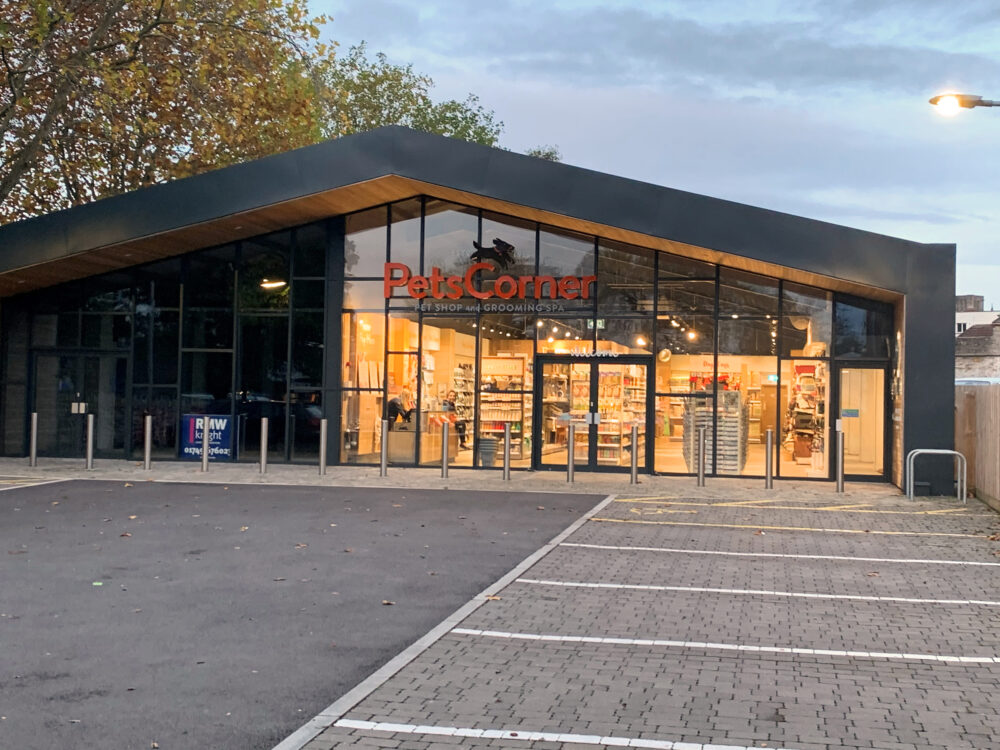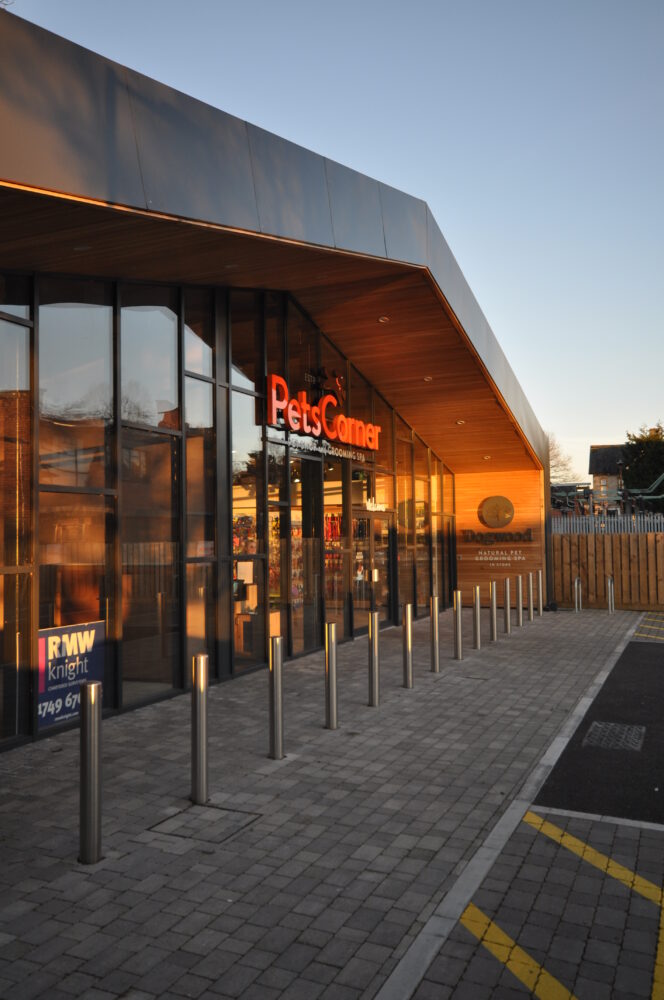In brief
Project Overview
Project details:
- Client: Tincknell and Son Ltd
- Location: Wells, Somerset UK
- Team: Oxford Architects
Project details:
Share this project:
Overview
Project Overview
A derelict workshop site was identified for redevelopment with the aim of transforming the area into a vibrant commercial space that would enhance the urban landscape and capitalise on its prime location.
The project sought to revitalise the site by providing much-needed retail opportunities, attracting tenants, and improving the overall aesthetic and functionality of the surrounding area. By making the most of the site’s accessibility, the development aimed to create a dynamic space that would serve both the local community and businesses. One of the key tenants was to be Pet Corner Stores UK, a leading chain of pet supply retailers renowned for its wide range of pet food, accessories, and toys. Pet Corner Stores UK serves pet owners across the country, ensuring pets receive the best care for their health and wellbeing.
Clegg Contribution
Clegg was responsible for the design and construction of the retaining walls, ensuring stability across the site’s varying levels. In addition, our team managed the design of the service yard, carefully integrating it with the building’s structural needs while ensuring it met the operational requirements of the retail units.
Our expertise in addressing boundary constraints and delivering innovative structural solutions was instrumental in the successful completion of the project, enabling a seamless development process.
