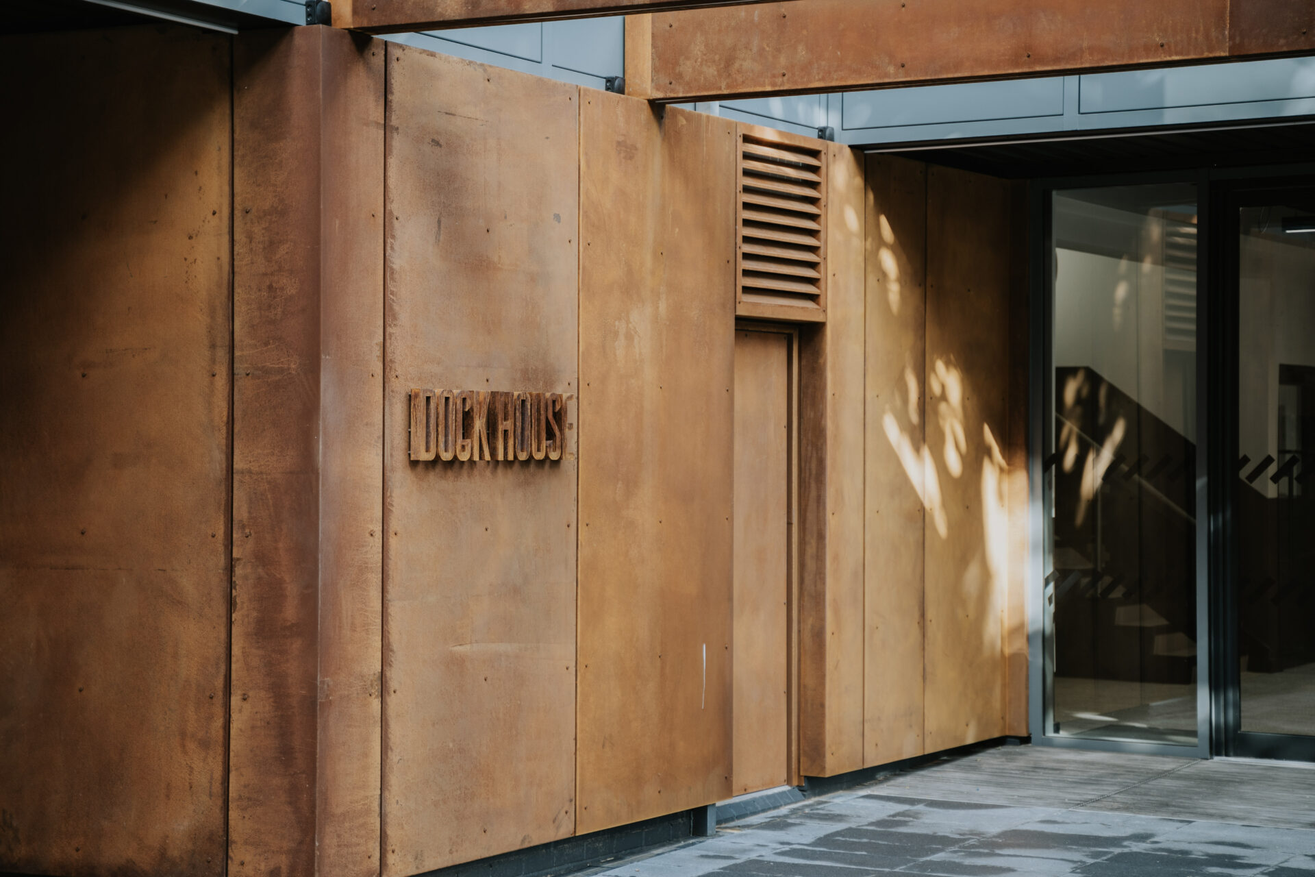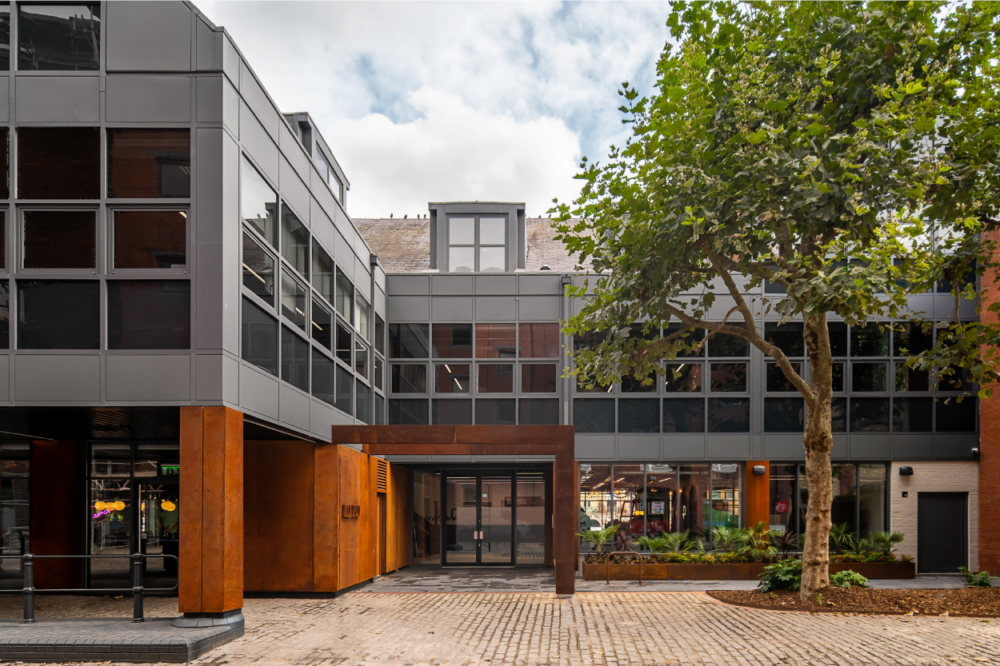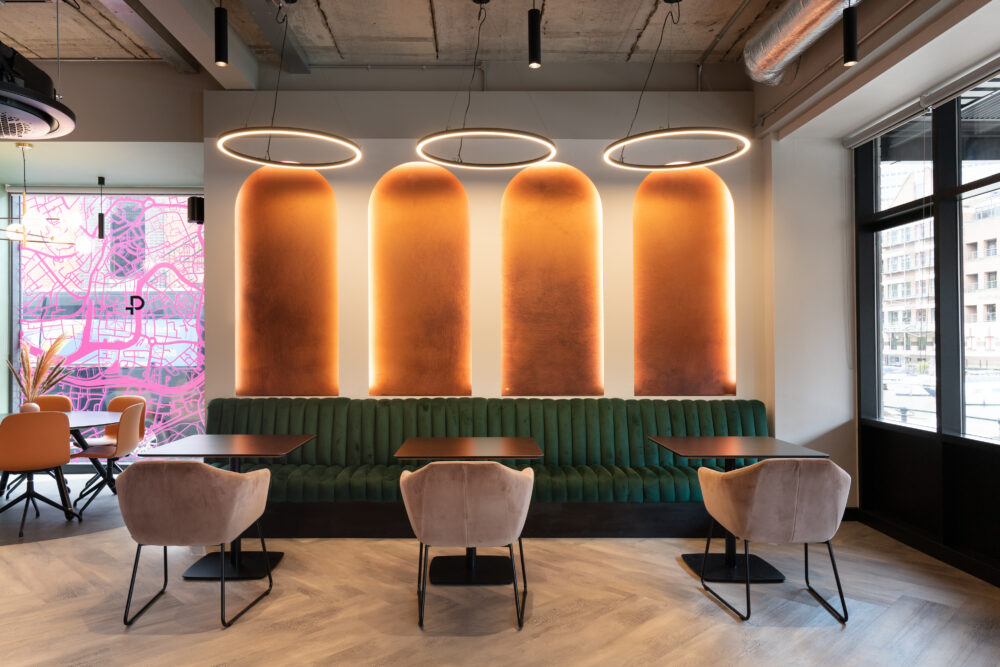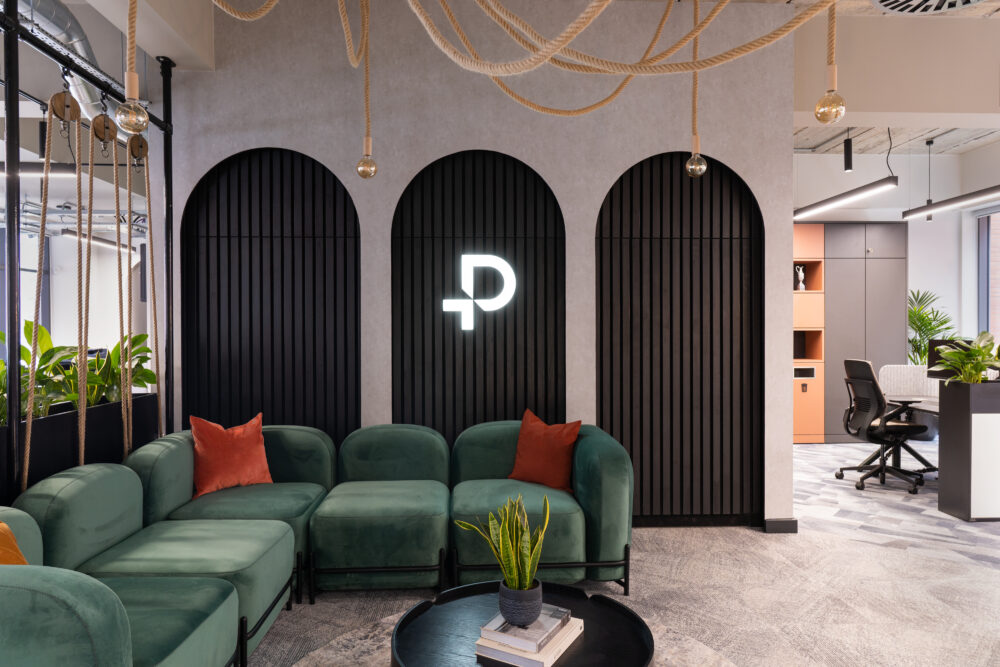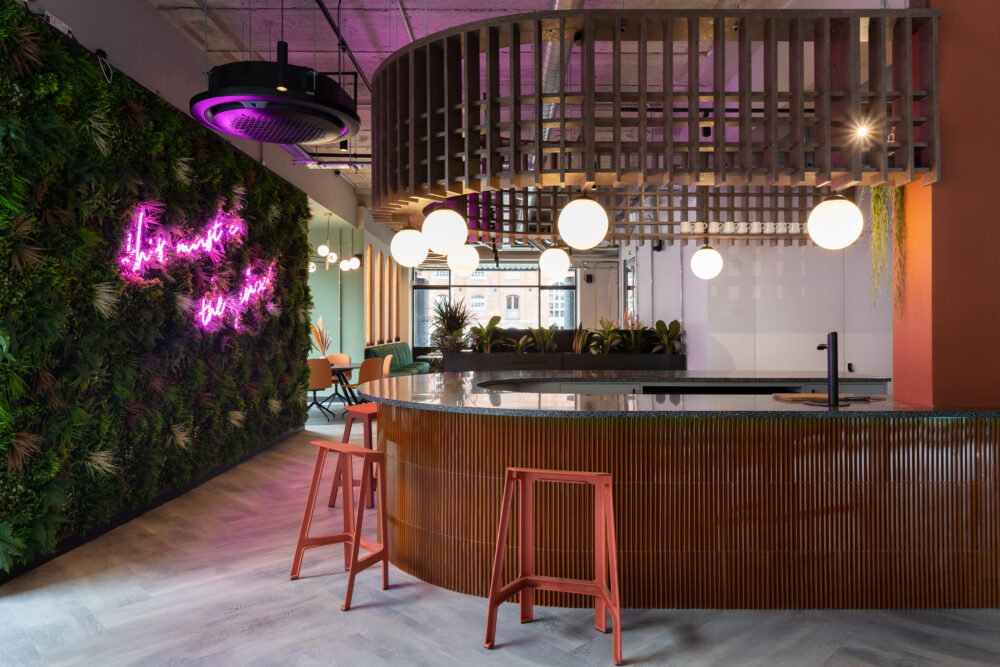In brief
Project Overview
Project details:
- Client: Paramount
- Location: Bristol, UK
- Team: V7, AWW
Share this project:
Project Overview
In the heart of Bristol’s historic harbourside, a tired office space was transformed into a dynamic, modern workspace that seamlessly blends history, functionality, and aesthetics.
The Project involved both a Category A fit-out across three floors of Dock House in Welsh Back, and a Category B refurbishment of the ground floor to create a new, bespoke office base for the Paramount team.
Clegg Contribution
One of the key challenges of the project was the structural modifications required to accommodate the new internal layouts, including partitioning, office equipment, and increased occupancy. Clegg, was tasked with identifying and addressing any weaknesses in the building’s structure. Load-bearing analysis was carried out to ensure the building could support the necessary additions without compromising its integrity. Through close collaboration with AWW and V7, structural reinforcements were made to key columns and beams. Building Information Modelling (BIM) was utilised to visualise the necessary modifications and ensure that all structural changes were aligned with the building’s safety and performance standards. The project was delivered on time and within budget, providing a modern, flexible workspace that supports the operational needs of its tenants.
The transformation of Dock House is a prime example of how thoughtful design, careful material selection, and structural ingenuity can revitalise a building to meet the demands of modern work culture. By incorporating elements of the surrounding environment, the project not only enhances the building’s functionality but also establishes a meaningful connection to its historic context. The result is a vibrant, contemporary workspace that encourages both individual focus and team collaboration, all within a carefully crafted and sustainable environment.
Material Selection and Aesthetic Considerations
A distinctive feature of the project is the careful selection of materials that reflect the building’s historic dockside location. The exterior transformation included the application of Corten steel cladding and a steel portal frame entrance, complete with integrated LED lighting. The aesthetic references the industrial, maritime heritage of the area, with the use of rusted steel, burnt timber, and metalwork throughout the design. These elements tie the space back to its surrounding environment, while also giving it a contemporary, industrial feel. The landscaping was thoughtfully integrated, featuring Corten steel planters and paving, which added texture and depth to the street frontage, enhancing the building’s presence on the harbourside.
