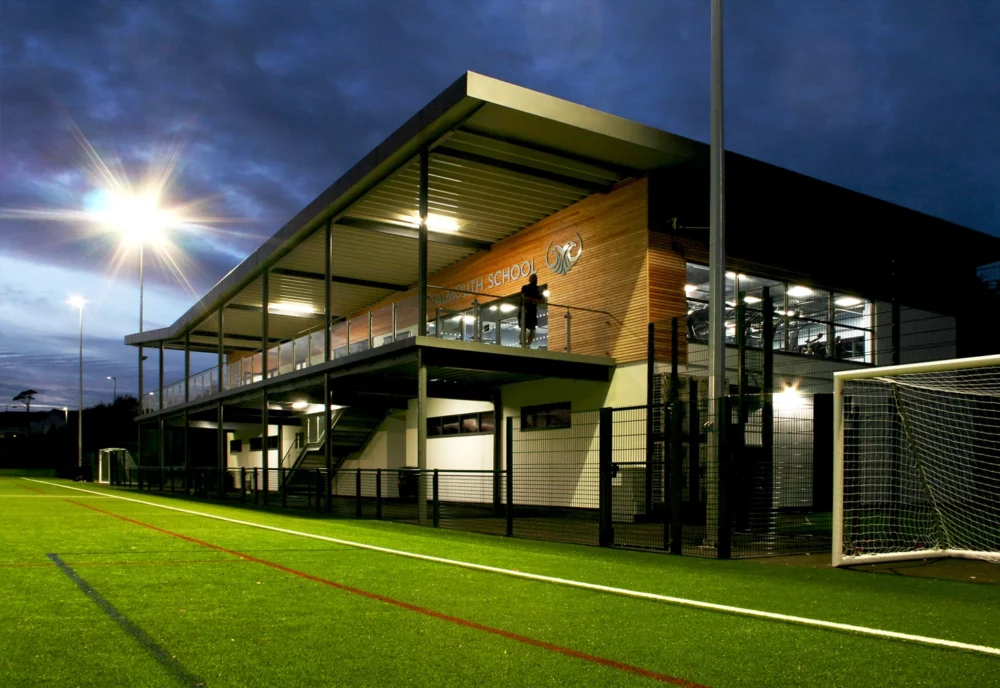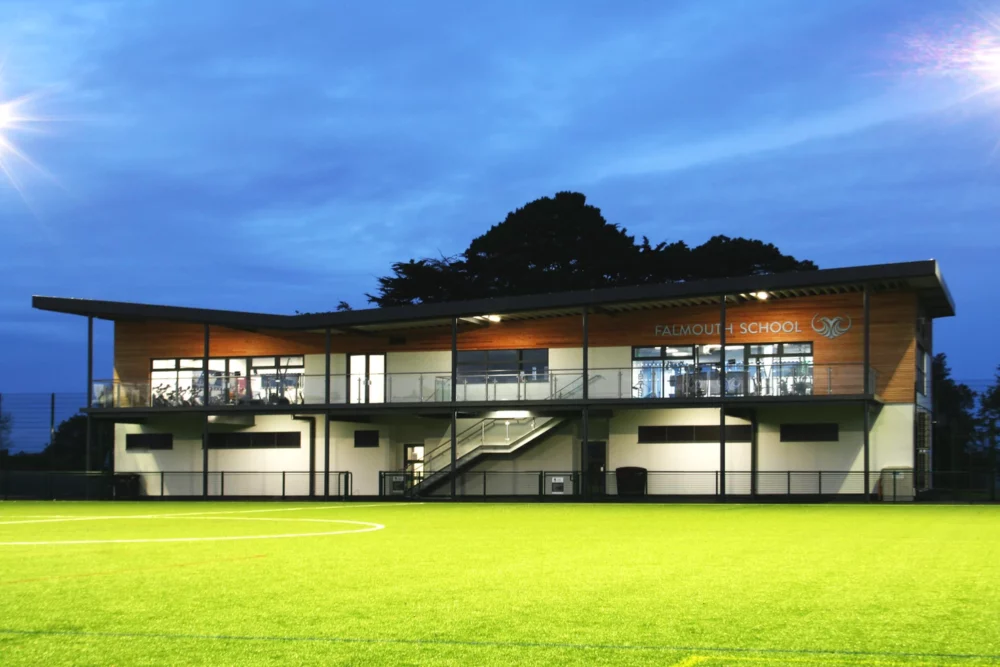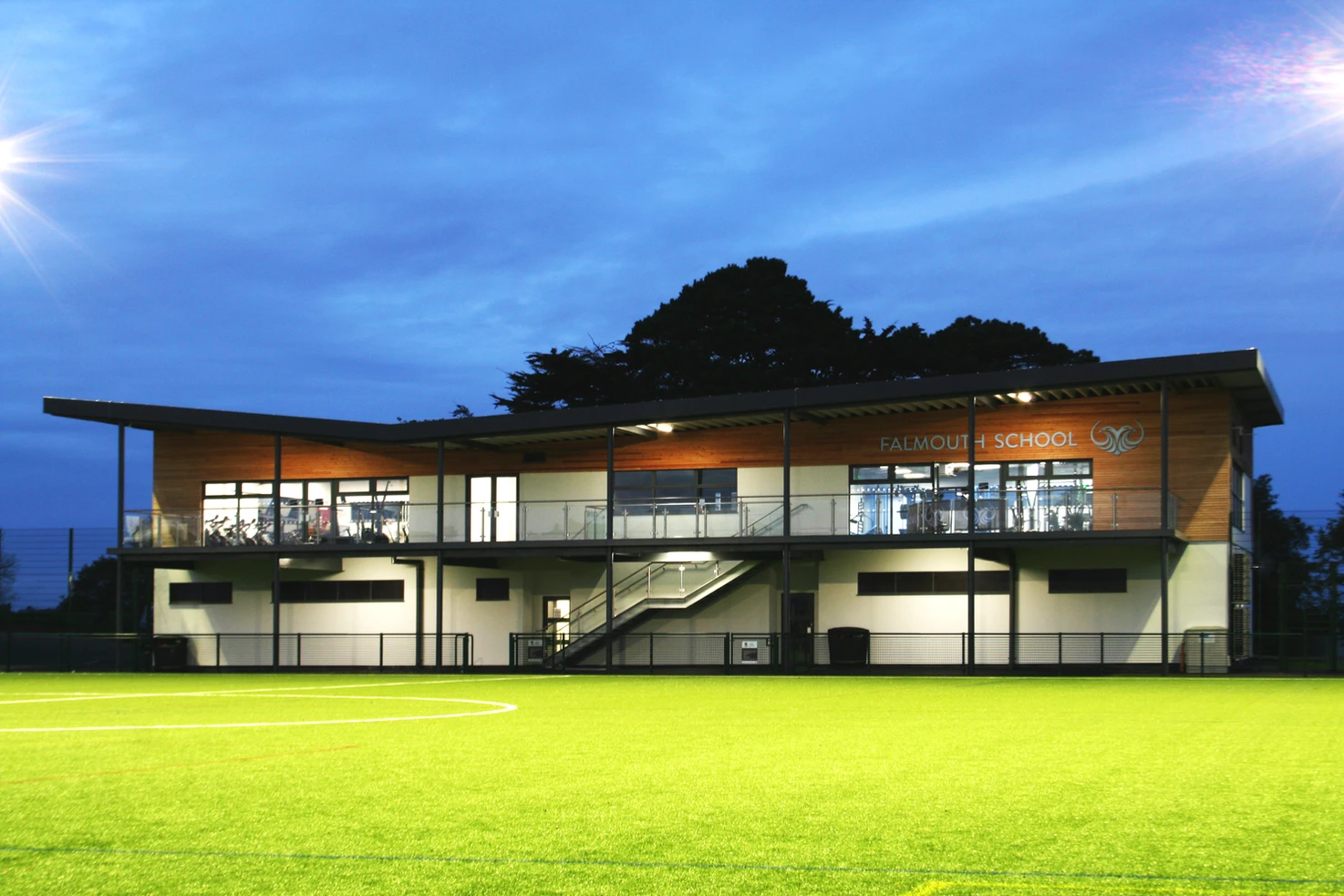In brief
Project Overview
Project details:
- Client: Falmouth School
- Location: Cornwall, UK
- Team: Inspire Architects | Kier Construction
Project details:
Share this project:
Project Overview
The Sport Pavilion for Falmouth School is a modern, two-storey steel frame structure designed to enhance the school’s sporting facilities and provide a versatile space for both students and the wider community. The building features an in situ suspended reinforced concrete ground floor slab, a composite metal deck for the first floor, and a metal deck at roof level. An external viewing gallery, supported by continuous circular steel posts, adds to the pavilion’s aesthetic while providing a sheltered area for spectators. The project was a design and build initiative, carried out by a collaborative team led by Kier Construction.
Clegg Contribution
Clegg provided integral structural engineering expertise throughout the Sport Pavilion project. In the pre-design phase, we conducted site analysis to ensure the feasibility of the proposed structure. Our team delivered detailed structural calculations and designed the foundation, framing, and floor structures to ensure stability and durability. Additionally, we advised on material selection, recommending cost-effective and sustainable materials suited to the project’s requirements. Throughout the construction phase, Clegg also offered ongoing site supervision, ensuring that the work adhered to the design specifications and safety standards.
Gathering Community Together
The Sport Pavilion is not only a state-of-the-art sports facility but also a central hub designed to foster community engagement. Its external viewing gallery serves as a meeting point for students, parents, and staff, making it a social and recreational focal point within the school. By providing a high-quality, multi-functional space, the pavilion encourages school spirit, teamwork, and a sense of shared purpose. The building is a key asset for bringing the Falmouth School community together, creating a welcoming environment for events, matches, and social gatherings.
-
 Falmouth School Sports Pavilion, Cornwall
Falmouth School Sports Pavilion, Cornwall -

