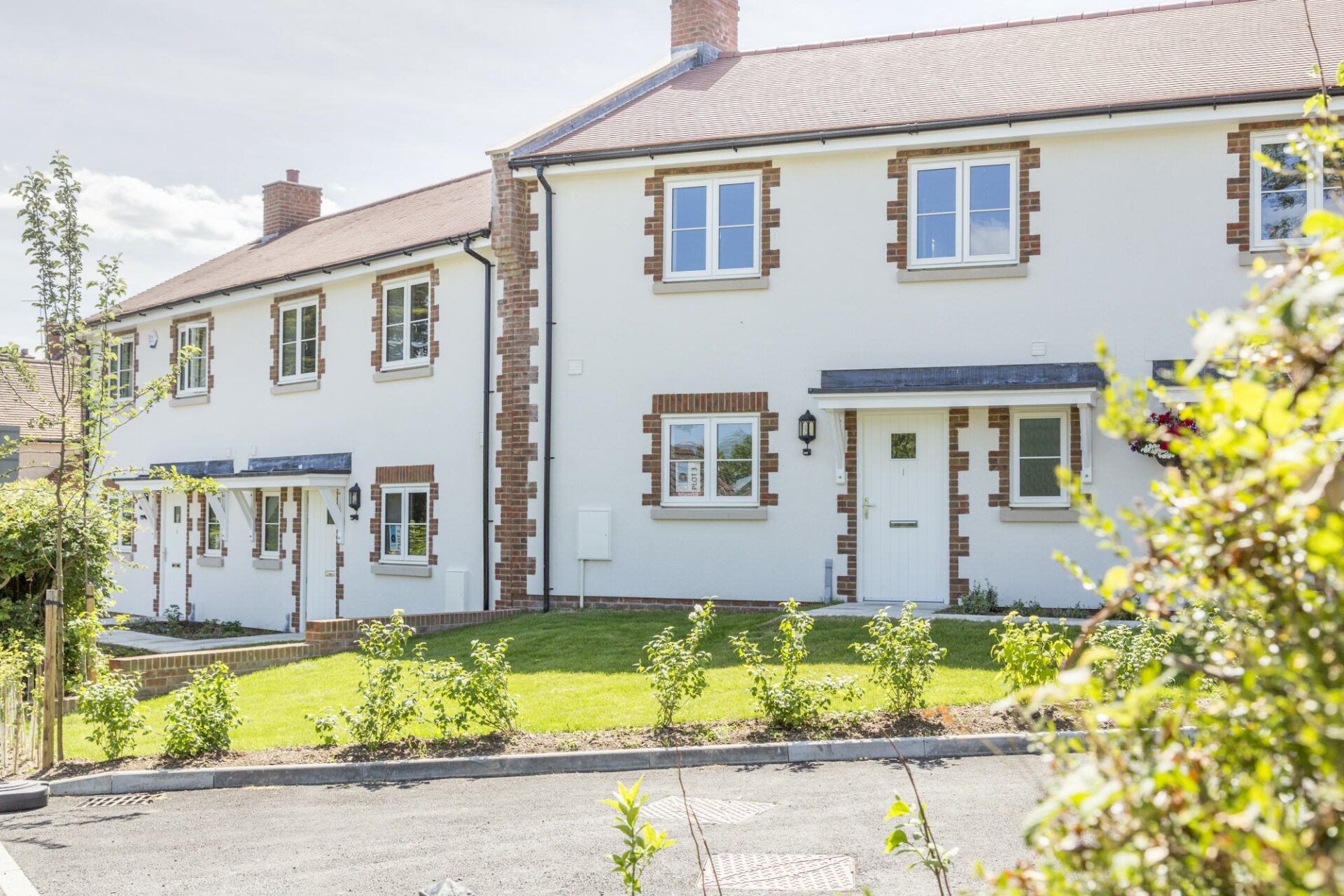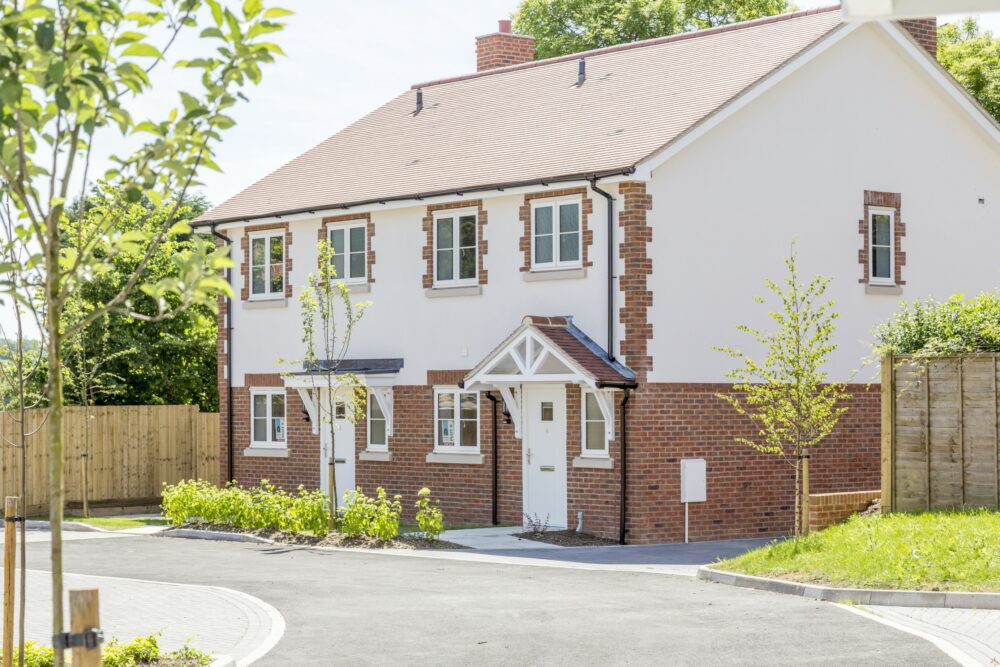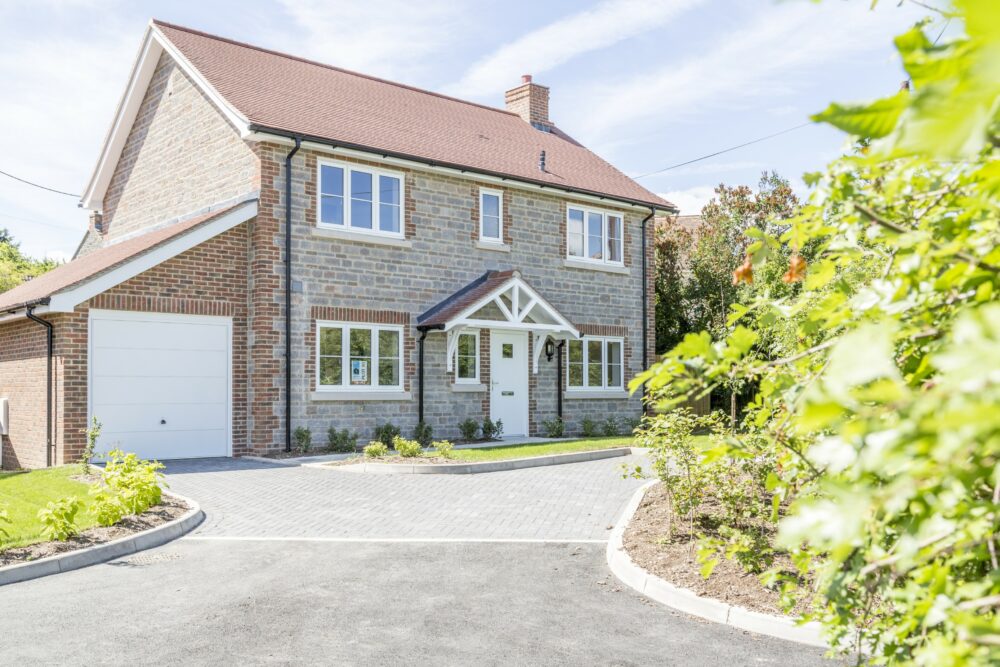In brief
Project Overview
Project details:
- Client: Ashford Homes
- Location: Bourton
Project details:
Share this project:
Project Overview
Rugby Cottage, Ash Green, a prestigious development in the picturesque village of Bourton, marks the northernmost point of Dorset. Completed in 2018, this project represents a significant contribution to the region’s housing landscape, combining modern design with the natural beauty of its surroundings. The development comprises 10 high-quality new-build homes, thoughtfully integrated into the site to preserve the local character and complement the area’s distinctive charm. Set against a backdrop of rolling countryside, the project offers a perfect balance of rural tranquillity and convenient access to nearby amenities, making it an attractive proposition for discerning homebuyers.
Clegg Contribution
Clegg’s involvement in the Rugby Cottage development was pivotal in ensuring the project’s success, both structurally and commercially. Working closely with the developer from the outset, Clegg’s expert team provided innovative solutions to address the challenges posed by the high plasticity of the soil and proximity of mature trees. A combination of tree root protection measures and deeper footings allowed for a cost-effective foundation design that maintained the integrity of the site’s natural environment.
Clegg also played a key role in adjusting the site levels to avoid steep gradients, while safeguarding the existing planning approvals and minimising the need for retaining walls.
Our strategic approach ensured the development was both feasible and sustainable, delivering a project that exceeded expectations.



