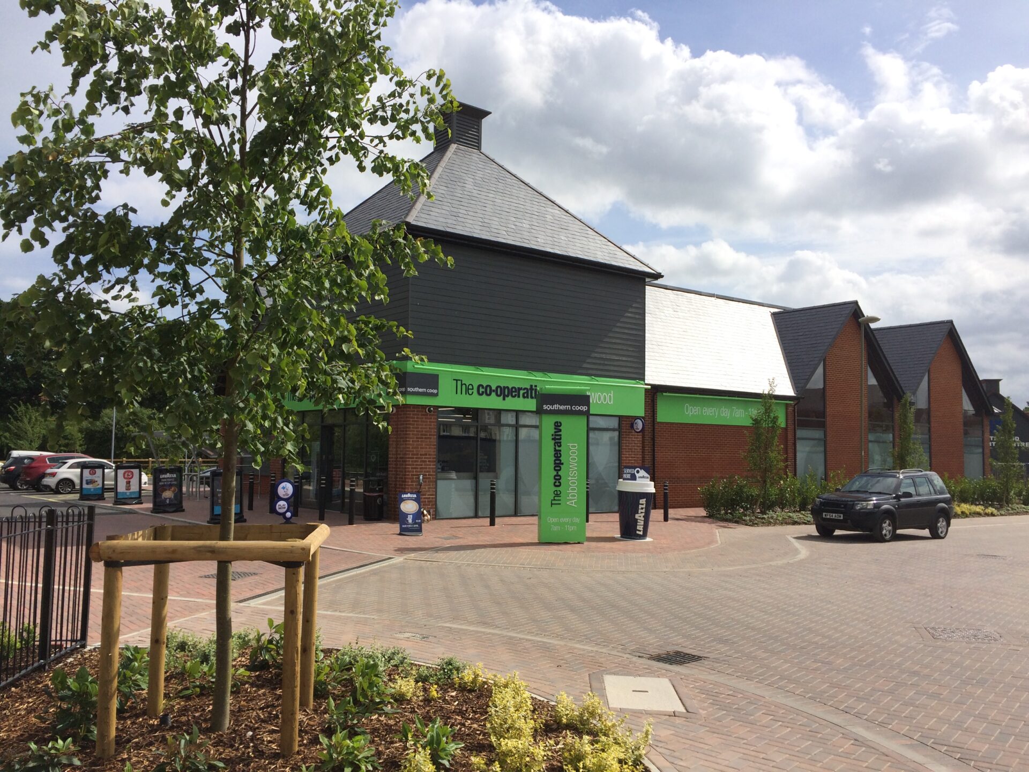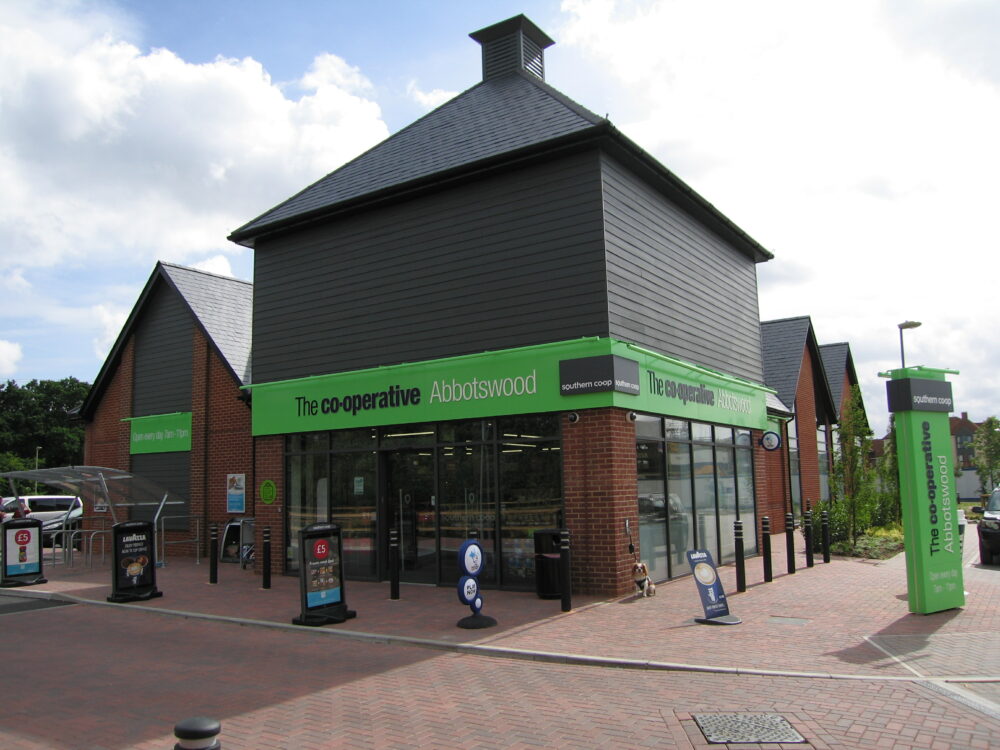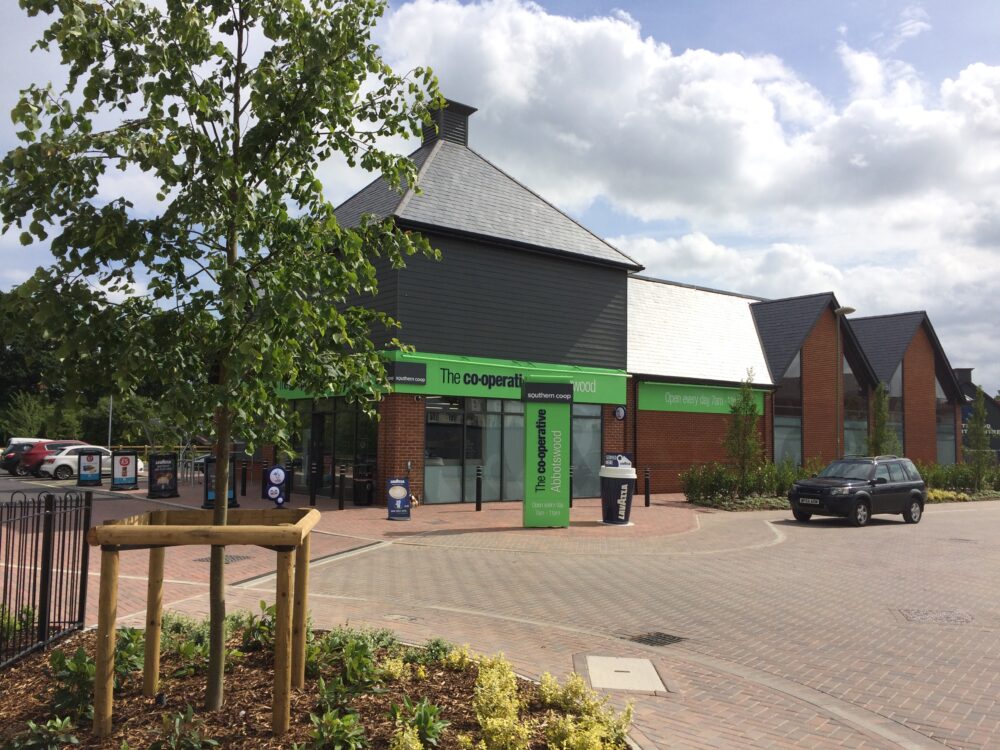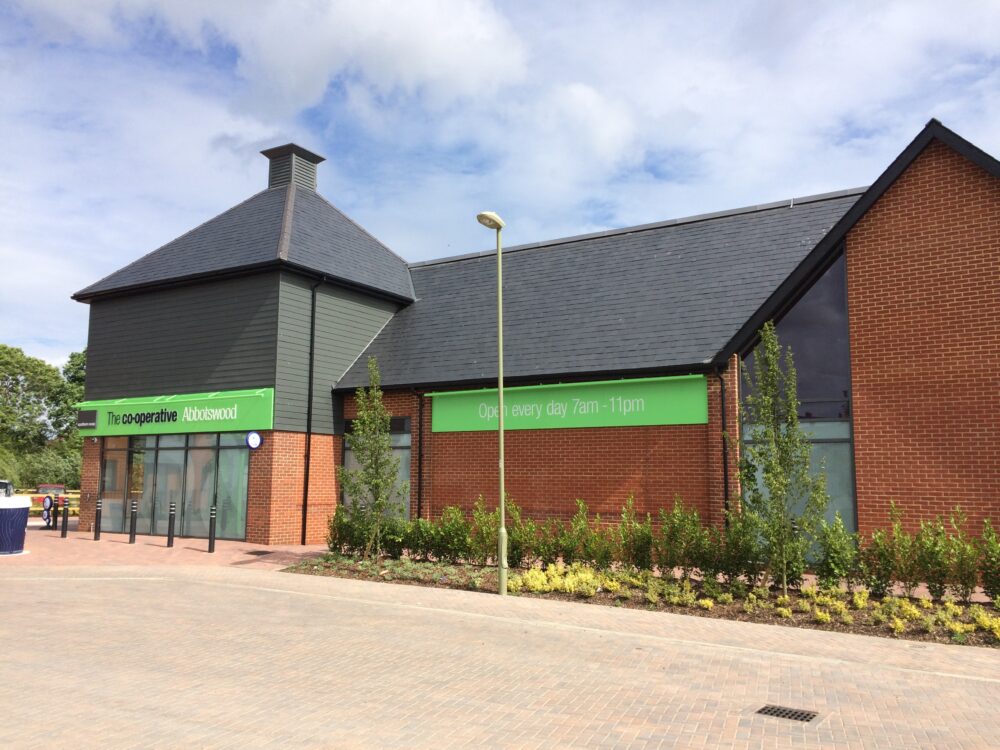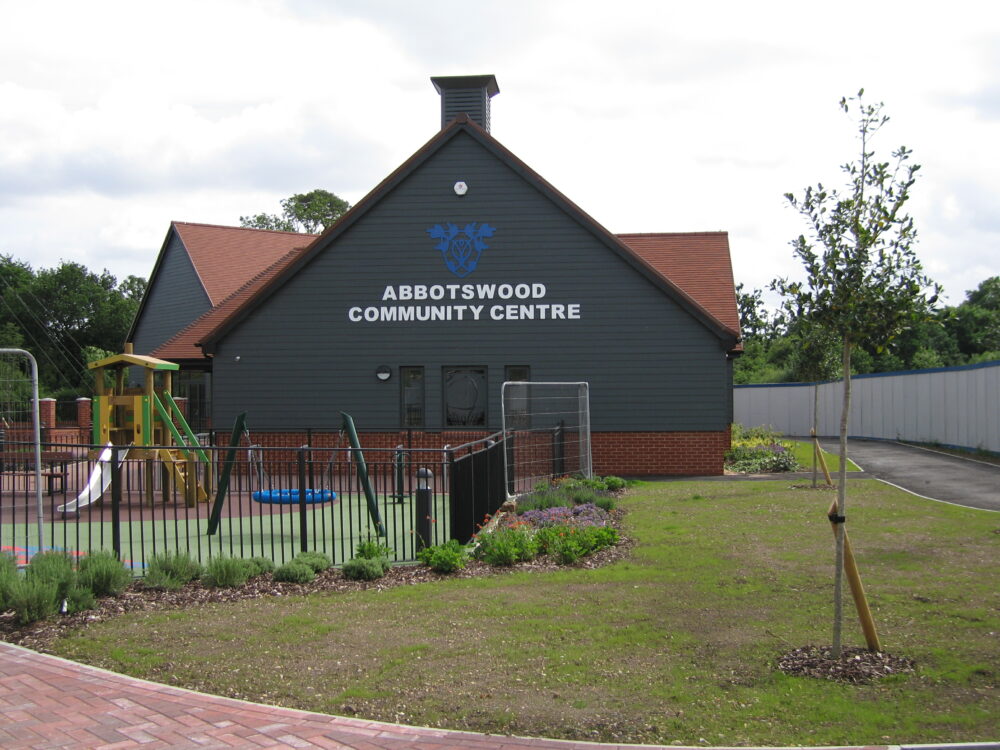In brief
Project Overview
Project details:
- Client: Perbury Ltd
- Location: Romsey, UK
- Team: Pope Priestley
Project details:
Share this project:
Project Overview
The Radcliffe Row development, located within the broader 52-hectare Abbotswood scheme northeast of Romsey, is a mixed-use project designed to enhance the local community’s connectivity, sustainability, and accessibility.
With a focus on creating a vibrant, walkable neighbourhood, Radcliffe Row embodies sustainable development principles, contributing to the overall vitality of Romsey and promoting a high quality of life for its residents.
Clegg Contribution
Clegg’s contribution to the project involved delivering a cost-effective and structurally sound design for a 575m² convenience store, a 1700m² mixed-use block, and a 450m² community hall.
The team utilised advanced analysis software to develop the structural frame, ensuring it met both architectural and tenant requirements. A significant challenge was the 900mm of made ground at the site. Clegg collaborated with geotechnical engineers and the contractor to remove only organic matter and soft spots, reducing groundworks costs. The project’s success, including the value-engineered groundworks solution, led to a follow-up contract for a four-storey apartment block.
Walkable Neighbourhoods
Radcliffe Row is part of the broader 52-hectare Abbotswood development, located to the northeast of Romsey town centre. This development aims to create a vibrant, sustainable community with easy access to local amenities, making it an excellent example of a walkable neighbourhood. The Radcliffe Row element serves as the retail and community hub of the centre, providing six retail outlets on the ground floor, five two-bedroom apartments, and a self-contained office suite on the first floor. The development’s location, combined with its high-quality design, ensures that residents and visitors have easy access to essential services, including a Co-op convenience store, care home, children’s nursery, and community facilities.
The strategic planning of Radcliffe Row, ensures that it serves the local community’s needs while contributing to the vitality of the Romsey area. Offering a range of opportunities for local businesses to flourish. This creates a sustainable, walkable environment where residents can live, work, and shop without relying heavily on car travel, ultimately enhancing the quality of life for the local population.
