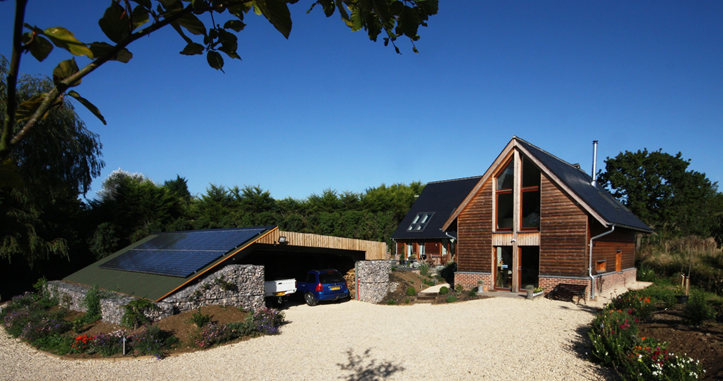In brief
Project Overview
Project details:
- Client: Featherbrook House
- Location: Potterne, Devizes
Project details:
Share this project:
Clegg worked alongside Peter Kent Architects to design foundations for this sustainable home in Devizes. The project incorporates cutting-edge, sustainable construction measures. As a result, this attained architectural merit by the local authority planning department.
Surrounded by trees, the site had difficult ground conditions. Our challenge was to design sustainable, economic foundations in keeping with the rest of the project.
The house consists of two linked buildings. This being; the family home and an office building to accommodate an architectural practice. Both buildings are timber framed construction with very high levels of insulation. It also incorporates solar thermal panels, an air to water heat source pump, rain and grey water recycling, and a passive solar design.
There are two further storage and workshop buildings. This consists of steel framed outbuildings with green sedum roofs. Photo-voltaic panels generate most of the electricity required for the site.
The foundation designs used loads supplied from specialist fabricators. Consequently, the soil in this area was highly-shrinkable clay and required special concrete mixes. In places where trees had grown, the foundations deepened in order to comply with NHBC guidelines.
Overall, we are proud to be part of the design team for this practical example of sustainable construction for modern living in rural Wiltshire.
