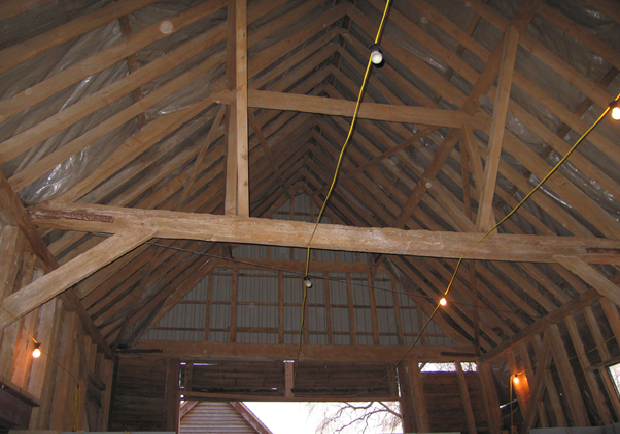In brief
Project Overview
Project details:
- Client: Renovation of Traditional Barn
- Location: Marlow, Buckinghamshire
Project details:
Share this project:
Our architect client bought a derelict timber and brick traditional barn located in a fantastic position, with views across the River Thames at Marlow, Buckinghamshire. Neglected in recent years, the frame timbers revealed decay in some areas. The walls also showed movement in sections, expected in such an old agricultural building. This traditional barn’s construction contained brickwork plinth walls and principal timber frames.
Clegg advised on a variety of remedial work. This is to renovate it to a suitable standard for 21st century living. We collaborated with the Contractor and the Designers to assess which areas of masonry could be safely strengthened. We also advised on which areas needed to be either rebuilt or underpinned at new large window openings. A compromise was crucial because of restrictions on storey heights. We achieved reasonable floor-to-ceiling height without undermining the ground floor walls.
