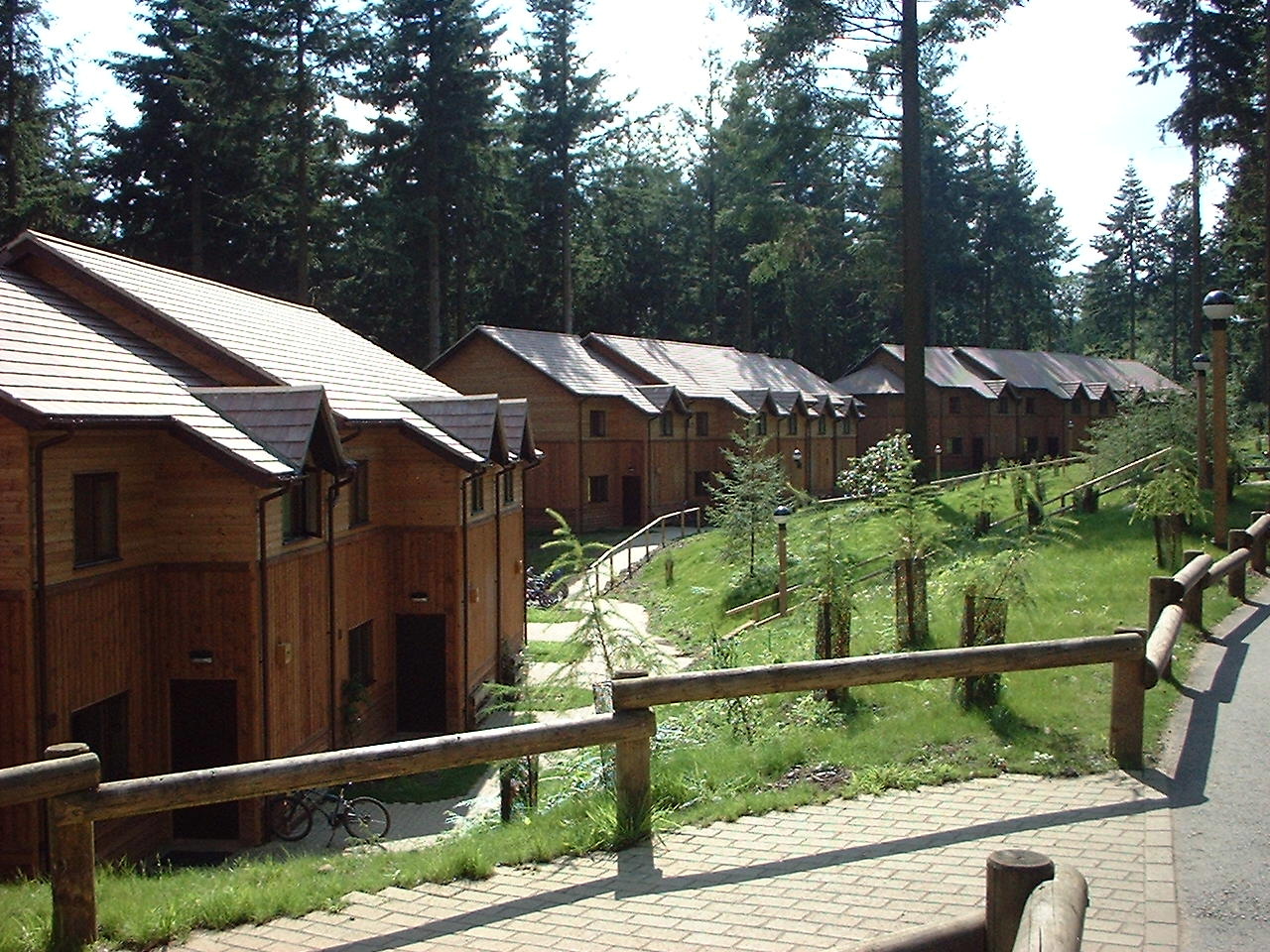In brief
Project Overview
Project details:
- Client: Center Parcs
- Location: Longleat, Wiltshire
Project details:
Share this project:
Located within a thirty-minute drive of the award-winning resort, Clegg Associates were the ideal Civil and Structural Engineers to provide the detailed design package for the proposed expansion of Center Parcs, in Longleat Forest. We were appointed to design the proposed foundations, roads and drainage, and provided full support throughout the design and construction stages. The Architect took advantage Structural Insulated Panels (SIPs) in order to provide both well-insulated and cost-effective buildings. SIPs consist of an insulated core sandwiched between two structural timber boards, and these panels form the basis of the load-bearing walls for the building.
Full design support was given to the design team and subcontractors to move the project efficiently through the design and construction process, this included producing drawings, and advising feasibility reports and planning requirements. We worked with the design team to Value Engineer in conjunction with liaising with other consultants.
The Sub-Structure and Superstructure design included foundations, retaining walls, floors, and rooves, in addition to the design of the storm and foul drainage, and the roads and tracked layouts to form part of the transport assessment.
We were delighted to deliver the project on time, on budget, and to the Client’s specification.
