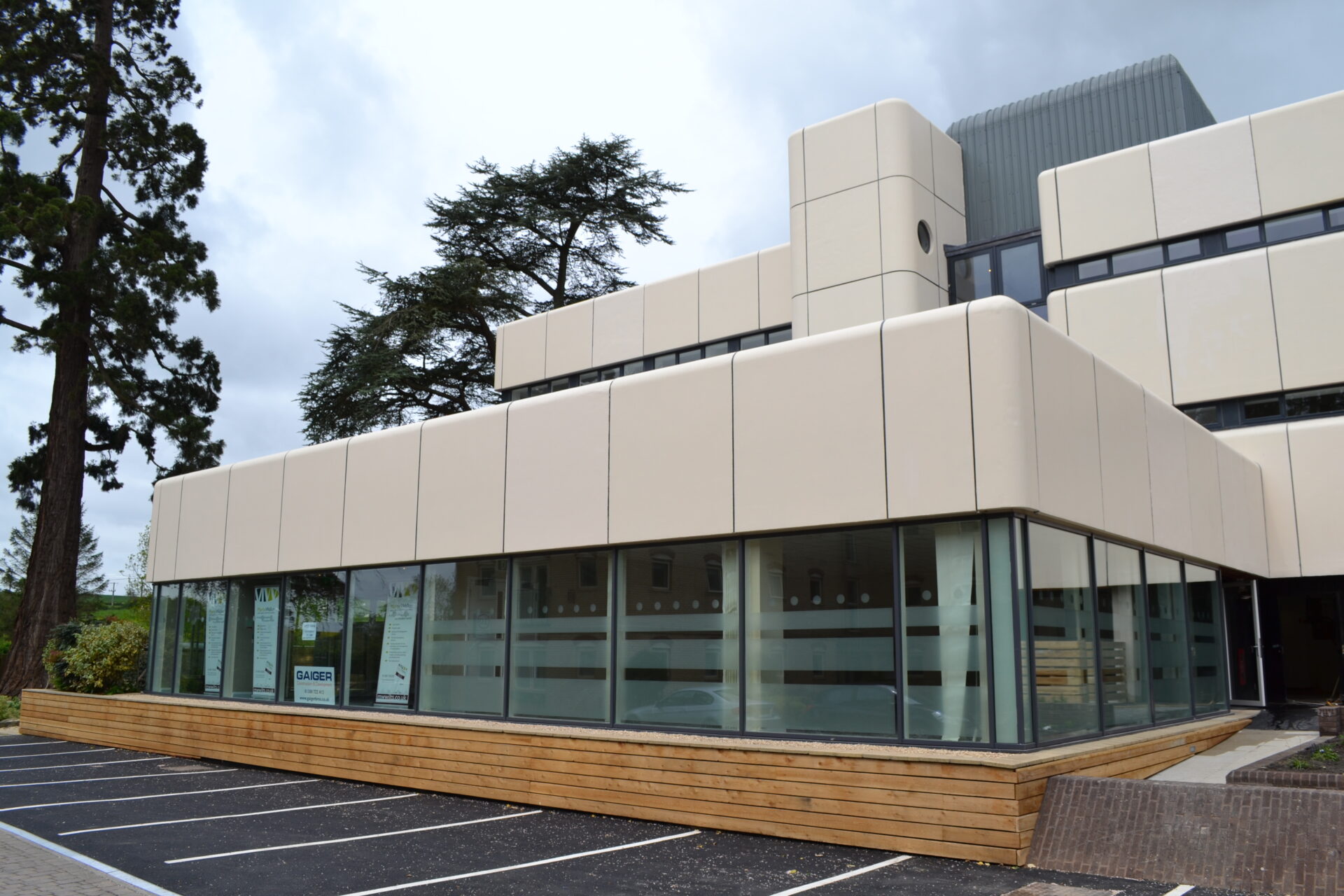In brief
Project Overview
Project details:
- Client: Cedar House
- Location: Malmesbury
Project details:
Share this project:
Clegg were appointed to undertake a desk study and a visual and intrusive investigation of the building structure and environs of Cedar House, Riverside Business Village, Malmesbury. The proposal was to convert the existing 20,000 square foot office block into 30No residential flats over three floors. There was a plant and lift motor room on the roof. The external elevations had window glazing and featured pre-cast concrete cladding panels providing a curved window ledge and a degree of shading to windows below provided by a down standing profile.
The objectives of this investigation were to assess the suitability of the building for conversion at an economic level and to determine the most appropriate methods to undertake the conversion/ refurbishment. The project involved providing load capacity calculations, retaining walls, drainage routes, floor penetrations and warranties for the developer to a tight construction program.
The visual inspection of the concrete structure exposed during the demolition and strip out works is generally in very good condition for the estimated age of the building. Some areas will require a non-structural repair as described above. The proposal to insert drainage to the ground floor, serving floors above as well, will require cutting, removal and reinstatement of the existing floor slab and penetrations through the edge beams/footings. A specialist cutting contractor is to be engaged to carry out this work with the drainage and reinstatement carried out by the Main Contractor. The fibre reinforced cladding and coping panels to the building are no longer in the original condition from the time of construction.
It has been established that a specialist coating was applied to the surfaces of the panels approximately eight years ago. Trials are underway to determine whether a gentle cleaning operation will return a uniform appearance to the surfaces or a further overcoat would be needed.
The stability of the existing building arrangement is affected by the combination of the rigidity at the connection of columns to each slab at grid intersections, the diaphragm action of each floor slab and their connection to the insitu reinforced concrete walls at the main staircase and lift core and the stair tower at grid J. It is not proposed to remove or alter any of these existing structures such that the overall structural integrity of the building remains as it was designed.
We worked closely with the design team to provide a cost-effective solution that did not involve complicated alterations to the existing structure.
